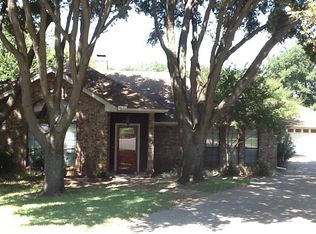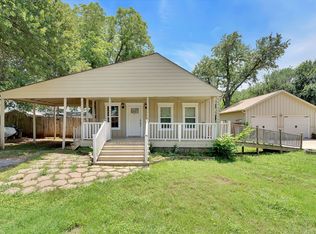Sold on 06/02/25
Price Unknown
1417 Bayou Rd, Grapevine, TX 76051
3beds
2,166sqft
Single Family Residence
Built in 1985
10,759.32 Square Feet Lot
$507,600 Zestimate®
$--/sqft
$3,276 Estimated rent
Home value
$507,600
$472,000 - $548,000
$3,276/mo
Zestimate® history
Loading...
Owner options
Explore your selling options
What's special
**Charming 3-Bedroom Home with Office, Near Lake Grapevine**
Nestled on a peaceful cul-de-sac, this beautifully maintained 3-bedroom, 2-bath home offers the perfect blend of comfort and convenience. Located just minutes from Lake Grapevine and downtown Grapevine, you’ll enjoy the tranquility of a quiet neighborhood with easy access to outdoor recreation, shopping, dining, and entertainment.
Step inside to discover a thoughtfully designed floor plan that caters to modern living. The bedrooms feature eco-friendly cork tile flooring, providing durability, comfort, and a touch of elegance. The heart of the home is the spacious kitchen, complete with custom cabinets that maximize storage for your cooking essentials and pantry items.
For those who work or study from home, the dedicated office space offers a quiet and productive retreat. The two bathrooms are well-appointed and designed with functionality in mind.
Step outside to find a backyard oasis ready for your creative touch. The property includes a workshop and shed, perfect for hobbies, storage, or tackling DIY projects. Whether you’re looking to entertain, garden, or relax, this outdoor space has endless possibilities.
This home is a rare gem in an unbeatable location, offering both comfort and versatility. Don’t miss the opportunity to make it your own! Schedule a showing today!
Zillow last checked: 8 hours ago
Listing updated: June 19, 2025 at 07:33pm
Listed by:
Michelle Rawls 0637763 817-715-5222,
Keller Williams Realty 817-329-8850,
John Formby 0692239 813-997-7143,
Keller Williams Realty
Bought with:
Angela Murphy
NextHome NTX Real Estate
Source: NTREIS,MLS#: 20781878
Facts & features
Interior
Bedrooms & bathrooms
- Bedrooms: 3
- Bathrooms: 2
- Full bathrooms: 2
Primary bedroom
- Features: Closet Cabinetry, Walk-In Closet(s)
- Level: First
- Dimensions: 16 x 12
Bedroom
- Level: First
- Dimensions: 12 x 11
Bedroom
- Level: First
- Dimensions: 12 x 10
Primary bathroom
- Features: Built-in Features, Dual Sinks, Double Vanity, En Suite Bathroom, Jetted Tub, Linen Closet, Separate Shower
- Level: First
- Dimensions: 16 x 10
Other
- Features: Built-in Features
- Level: First
- Dimensions: 8 x 6
Kitchen
- Features: Built-in Features, Eat-in Kitchen, Granite Counters, Kitchen Island
- Level: First
- Dimensions: 26 x 14
Living room
- Level: First
- Dimensions: 17 x 18
Office
- Level: First
- Dimensions: 14 x 7
Utility room
- Features: Closet
- Level: First
- Dimensions: 11 x 7
Heating
- Central, Fireplace(s), Natural Gas
Cooling
- Central Air, Ceiling Fan(s), Electric, Roof Turbine(s)
Appliances
- Included: Some Gas Appliances, Convection Oven, Double Oven, Dishwasher, Electric Oven, Gas Cooktop, Disposal, Microwave, Plumbed For Gas, Refrigerator, Vented Exhaust Fan
- Laundry: Washer Hookup, Electric Dryer Hookup, Laundry in Utility Room
Features
- Built-in Features, Granite Counters, Kitchen Island, Open Floorplan, Natural Woodwork, Walk-In Closet(s)
- Flooring: Cork, Tile
- Has basement: No
- Number of fireplaces: 1
- Fireplace features: Blower Fan, Double Sided, Gas Log, Living Room, See Through
Interior area
- Total interior livable area: 2,166 sqft
Property
Parking
- Total spaces: 2
- Parking features: Driveway, Garage Faces Front, Garage, Garage Door Opener
- Attached garage spaces: 2
- Has uncovered spaces: Yes
Features
- Levels: One
- Stories: 1
- Patio & porch: Front Porch, Patio
- Pool features: None
- Fencing: Back Yard,Wood
Lot
- Size: 10,759 sqft
- Features: Back Yard, Cul-De-Sac, Lawn, Landscaped
Details
- Additional structures: Garage(s), Shed(s), Workshop
- Parcel number: 01567799
Construction
Type & style
- Home type: SingleFamily
- Architectural style: Traditional,Detached
- Property subtype: Single Family Residence
Materials
- Brick
- Foundation: Slab
- Roof: Composition
Condition
- Year built: 1985
Utilities & green energy
- Sewer: Public Sewer
- Water: Public
- Utilities for property: Electricity Available, Electricity Connected, Natural Gas Available, Overhead Utilities, Sewer Available, Separate Meters, Water Available
Community & neighborhood
Security
- Security features: Smoke Detector(s)
Community
- Community features: Curbs
Location
- Region: Grapevine
- Subdivision: Lakewood Acres Add
Other
Other facts
- Listing terms: Cash,Conventional,FHA,VA Loan
Price history
| Date | Event | Price |
|---|---|---|
| 6/2/2025 | Sold | -- |
Source: NTREIS #20781878 Report a problem | ||
| 5/13/2025 | Pending sale | $540,000$249/sqft |
Source: NTREIS #20781878 Report a problem | ||
| 5/7/2025 | Contingent | $540,000$249/sqft |
Source: NTREIS #20781878 Report a problem | ||
| 4/9/2025 | Price change | $540,000-1.3%$249/sqft |
Source: NTREIS #20781878 Report a problem | ||
| 3/5/2025 | Price change | $547,000-0.9%$253/sqft |
Source: NTREIS #20781878 Report a problem | ||
Public tax history
| Year | Property taxes | Tax assessment |
|---|---|---|
| 2024 | $1,615 -15.5% | $523,184 +15.5% |
| 2023 | $1,911 -12.4% | $453,049 +8.9% |
| 2022 | $2,181 +9.1% | $416,082 +13.8% |
Find assessor info on the county website
Neighborhood: Lakewood Acres
Nearby schools
GreatSchools rating
- 6/10Silver Lake Elementary SchoolGrades: PK-5Distance: 0.2 mi
- 6/10Grapevine Middle SchoolGrades: 6-8Distance: 1.2 mi
- 7/10Colleyville Heritage High SchoolGrades: 9-12Distance: 5 mi
Schools provided by the listing agent
- Elementary: Silver Lake
- Middle: Grapevine
- High: Colleyville Heritage
- District: Grapevine-Colleyville ISD
Source: NTREIS. This data may not be complete. We recommend contacting the local school district to confirm school assignments for this home.
Get a cash offer in 3 minutes
Find out how much your home could sell for in as little as 3 minutes with a no-obligation cash offer.
Estimated market value
$507,600
Get a cash offer in 3 minutes
Find out how much your home could sell for in as little as 3 minutes with a no-obligation cash offer.
Estimated market value
$507,600

