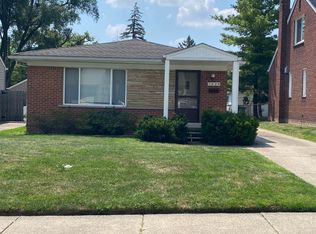Sold for $300,000
$300,000
1417 Eaton Rd, Berkley, MI 48072
3beds
1,546sqft
Single Family Residence
Built in 1941
5,227.2 Square Feet Lot
$303,600 Zestimate®
$194/sqft
$2,373 Estimated rent
Home value
$303,600
$288,000 - $319,000
$2,373/mo
Zestimate® history
Loading...
Owner options
Explore your selling options
What's special
Charming Berkley Bungalow! This home checks every box! Perfectly blending classic charm with modern living. The main level shines with beautiful hardwood floors, a white & bright kitchen, offering abundant cabinet and counter space and spacious sunlit breakfast area, two nice-sized bedrooms and full bath. The second floor features an incredible, oversized master suite with a sitting area and walk-in closet- true luxury! The basement has been finished to include a full bath, family room, and bar area, adding significant living space. Outside, you'll love the private, fenced yard and patio. Major updates like the roof, gutters, and furnace have already been handled for you! Enjoy award-winning Berkley schools and an unbeatable location near dining, parks, downtown Berkley, and Beaumont-Corewell Health. Immediate Occupancy! A MUST SEE!
Zillow last checked: 8 hours ago
Listing updated: November 14, 2025 at 03:12am
Listed by:
Kimberly Nagy Street 248-459-0445,
EXP Realty Nagy Group
Bought with:
Grace Mulcahy, 6501430201
@properties Christie's Int'l R.E. Birmingham
Source: Realcomp II,MLS#: 20251045785
Facts & features
Interior
Bedrooms & bathrooms
- Bedrooms: 3
- Bathrooms: 2
- Full bathrooms: 2
Primary bedroom
- Level: Second
- Area: 336
- Dimensions: 14 X 24
Bedroom
- Level: Entry
- Area: 90
- Dimensions: 9 X 10
Bedroom
- Level: Entry
- Area: 88
- Dimensions: 11 X 8
Other
- Level: Entry
- Area: 42
- Dimensions: 7 X 6
Other
- Level: Basement
- Area: 55
- Dimensions: 11 X 5
Other
- Level: Entry
- Area: 84
- Dimensions: 7 X 12
Family room
- Level: Basement
- Area: 364
- Dimensions: 13 X 28
Kitchen
- Level: Entry
- Area: 72
- Dimensions: 8 X 9
Laundry
- Level: Basement
- Area: 336
- Dimensions: 16 X 21
Living room
- Level: Entry
- Area: 204
- Dimensions: 17 X 12
Heating
- Forced Air, Natural Gas
Cooling
- Ceiling Fans, Central Air
Appliances
- Included: Dishwasher, Disposal, Dryer, Free Standing Gas Range, Free Standing Refrigerator, Microwave, Washer
Features
- Basement: Full,Partially Finished
- Has fireplace: No
Interior area
- Total interior livable area: 1,546 sqft
- Finished area above ground: 1,046
- Finished area below ground: 500
Property
Parking
- Total spaces: 1
- Parking features: One Car Garage, Detached, Driveway, Electricityin Garage, Garage Faces Front, Garage Door Opener, Side Entrance
- Garage spaces: 1
Features
- Levels: One and One Half
- Stories: 1
- Entry location: GroundLevelwSteps
- Patio & porch: Patio, Porch
- Exterior features: Lighting
- Pool features: None
- Fencing: Back Yard,Fenced
Lot
- Size: 5,227 sqft
- Dimensions: 40 x 129
Details
- Parcel number: 2517406006
- Special conditions: Short Sale No,Standard
Construction
Type & style
- Home type: SingleFamily
- Architectural style: Bungalow
- Property subtype: Single Family Residence
Materials
- Aluminum Siding, Vinyl Siding
- Foundation: Basement, Block
Condition
- Platted Sub
- New construction: No
- Year built: 1941
Utilities & green energy
- Sewer: Public Sewer
- Water: Other
Community & neighborhood
Location
- Region: Berkley
- Subdivision: HAMPTON MANOR
Other
Other facts
- Listing agreement: Exclusive Right To Sell
- Listing terms: Cash,Conventional,FHA,Va Loan
Price history
| Date | Event | Price |
|---|---|---|
| 11/6/2025 | Sold | $300,000+9.1%$194/sqft |
Source: | ||
| 10/31/2025 | Pending sale | $275,000$178/sqft |
Source: | ||
| 10/17/2025 | Listed for sale | $275,000+52.8%$178/sqft |
Source: | ||
| 7/1/2013 | Sold | $180,000-2.7%$116/sqft |
Source: Public Record Report a problem | ||
| 5/1/2013 | Pending sale | $185,000$120/sqft |
Source: MAX BROOCK, REALTORS-BIRMINGHAM #213036844 Report a problem | ||
Public tax history
| Year | Property taxes | Tax assessment |
|---|---|---|
| 2024 | $3,237 +5% | $126,180 +6.6% |
| 2023 | $3,084 +2.3% | $118,380 +7.3% |
| 2022 | $3,015 -0.3% | $110,360 +5.8% |
Find assessor info on the county website
Neighborhood: 48072
Nearby schools
GreatSchools rating
- 8/10Rogers Elementary SchoolGrades: PK-5Distance: 0.3 mi
- 10/10Berkley High SchoolGrades: 8-12Distance: 0.5 mi
- 8/10Anderson Middle SchoolGrades: 4-8Distance: 1 mi
Get a cash offer in 3 minutes
Find out how much your home could sell for in as little as 3 minutes with a no-obligation cash offer.
Estimated market value$303,600
Get a cash offer in 3 minutes
Find out how much your home could sell for in as little as 3 minutes with a no-obligation cash offer.
Estimated market value
$303,600
