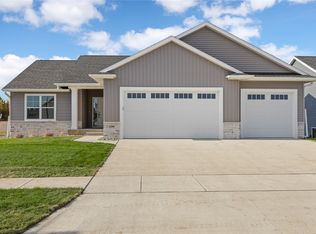Sold for $494,900
$494,900
1417 Echo Ridge Ln, Marion, IA 52302
4beds
2,761sqft
Single Family Residence, Residential
Built in 2025
0.26 Acres Lot
$495,400 Zestimate®
$179/sqft
$3,121 Estimated rent
Home value
$495,400
$466,000 - $530,000
$3,121/mo
Zestimate® history
Loading...
Owner options
Explore your selling options
What's special
This new construction, zero entry home is ready for you.(No front steps) Beautiful 4 bed, 3 bath, 4 stall tandem garage, spacious kitchen with white cabinets, quartz counters, breakfast bar, corner pantry, dining area. Large primary suite with bathroom and walk-in closet. Living room offers volume tray ceiling and gas fireplace. Finished lower level with spacious rec area and bar. Additional amenities: white painted trim, quartz counter tops throughout, appliance package including refrigerator and gas stove, maintenance free deck with spacious patio, garage lockers. Confirm school districts. Taxes not fully assessed.
Zillow last checked: 8 hours ago
Listing updated: September 05, 2025 at 04:32pm
Listed by:
Whitney Stormer 319-540-0046,
Lepic-Kroeger, REALTORS
Bought with:
Lepic-Kroeger, REALTORS
Source: Iowa City Area AOR,MLS#: 202505645
Facts & features
Interior
Bedrooms & bathrooms
- Bedrooms: 4
- Bathrooms: 3
- Full bathrooms: 3
Heating
- Natural Gas
Cooling
- Ceiling Fan(s), Central Air
Appliances
- Included: Dishwasher, Plumbed For Ice Maker, Microwave, Range Or Oven, Refrigerator, Dryer, Washer
- Laundry: Laundry Room, Main Level
Features
- Zero Step Entry, High Ceilings, Wet Bar, Kitchen Island, Pantry, Smart Thermostat
- Flooring: Carpet, LVP
- Basement: Sump Pump,Finished,Full
- Number of fireplaces: 1
- Fireplace features: Living Room, Gas
Interior area
- Total structure area: 2,761
- Total interior livable area: 2,761 sqft
- Finished area above ground: 1,605
- Finished area below ground: 1,156
Property
Parking
- Total spaces: 3
- Parking features: Heated Garage
- Has attached garage: Yes
Accessibility
- Accessibility features: Handicap Access
Features
- Levels: One
- Stories: 1
- Patio & porch: Deck, Patio
Lot
- Size: 0.26 Acres
- Dimensions: 73.5 x 155
- Features: Level
Details
- Parcel number: 112313001800000
- Zoning: Residential
- Special conditions: Standard
Construction
Type & style
- Home type: SingleFamily
- Property subtype: Single Family Residence, Residential
Materials
- Frame, Vinyl, Partial Stone
Condition
- New Construction
- New construction: Yes
- Year built: 2025
Details
- Builder name: Integrity Custom Homes
Utilities & green energy
- Sewer: Public Sewer
- Water: Public
Community & neighborhood
Community
- Community features: Sidewalks, Street Lights
Location
- Region: Marion
- Subdivision: Echo Hill
HOA & financial
HOA
- Services included: None
Other
Other facts
- Listing terms: Conventional,Cash
Price history
| Date | Event | Price |
|---|---|---|
| 9/5/2025 | Sold | $494,900$179/sqft |
Source: | ||
| 8/7/2025 | Pending sale | $494,900$179/sqft |
Source: | ||
| 6/18/2025 | Listed for sale | $494,900$179/sqft |
Source: | ||
Public tax history
Tax history is unavailable.
Neighborhood: 52302
Nearby schools
GreatSchools rating
- 6/10Echo Hill Elementary SchoolGrades: PK-4Distance: 0.8 mi
- 6/10Oak Ridge SchoolGrades: 7-8Distance: 0.8 mi
- 8/10Linn-Mar High SchoolGrades: 9-12Distance: 2.3 mi
Schools provided by the listing agent
- Elementary: EchoHill
- Middle: OAKRIDGE
- High: LinnMar
Source: Iowa City Area AOR. This data may not be complete. We recommend contacting the local school district to confirm school assignments for this home.
Get pre-qualified for a loan
At Zillow Home Loans, we can pre-qualify you in as little as 5 minutes with no impact to your credit score.An equal housing lender. NMLS #10287.
Sell for more on Zillow
Get a Zillow Showcase℠ listing at no additional cost and you could sell for .
$495,400
2% more+$9,908
With Zillow Showcase(estimated)$505,308
