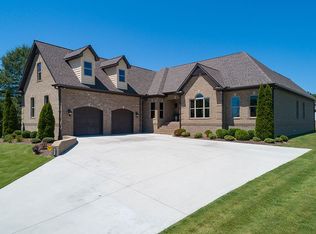BEAUTIFUL FULL BRICK 4 BEDROOM/THREE BATH SINGLE OWNER HOME IN CULLMAN CITY SCHOOL DISTRICT. THIS CUSTOM BUILT HOME FEATURES AN OPEN CONCEPT LIVING SPACE WITH 12' CEILINGS, HANDSCRAPED HARDWOOD FLOORS,STAINLESS STEEL APPLIANCES, GRANITE COUNTERTOPS, CERAMIC TILE, SPACIOUS MASTER SUITE, AND SPLIT BEDROOM FLOORPLAN. BONUS ROOM ABOVE THE GARAGE FEATURES A SPACIOUS WALK-IN ATTIC STORAGE SPACE. OVERSIZED 2-CAR GARAGE ALLOWS PLENTY OF SPACE FOR PARKING AND STORAGE. YOU WILL LOVE RELAXING ON THE COVERED PATIO WITH A SCENIC VIEW OF THE 38X18 SALTWATER POOL. FENCED IN BACKYARD IS PERFECT FOR CHILDREN OR FUR BABIES! IRRIGATION SYSTEM ON 2ND METER AND HOME FEATURES ALARM SYSTEM.
This property is off market, which means it's not currently listed for sale or rent on Zillow. This may be different from what's available on other websites or public sources.
