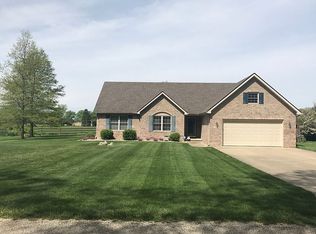Sold
$370,000
1417 Layton Rd, Anderson, IN 46011
4beds
2,506sqft
Residential, Single Family Residence
Built in 2023
0.36 Acres Lot
$379,500 Zestimate®
$148/sqft
$2,624 Estimated rent
Home value
$379,500
$319,000 - $455,000
$2,624/mo
Zestimate® history
Loading...
Owner options
Explore your selling options
What's special
Rare Gem: Bright, Open, and Spacious BEAUTIFUL home in Desirable Edgewood! HAMILTON SOUTHEASTERN AND FISHERS SCHOOLS AVAILABLE! No HOA and FRANKTON-LAPEL SCHOOL SYSTEM! Welcome to your dream home! This stunning 4-bedroom, 2.5-bathroom custom-built, 2-story residence is only 2 years old and perfectly blends modern comfort with thoughtful design. Situated on a quiet street and directly across from a serene park, this home offers both tranquility and convenience. Step inside to a spacious open floor plan filled with natural light, thanks to large windows throughout. The expansive living areas flow seamlessly into a gourmet kitchen featuring a generous island, perfect for entertaining or everyday living. Downstairs, you will also find a flex room, perfect for an office, media room, or play area. Directly off the spacious garage is a functional, beautiful mud room with built-in storage. Upstairs, a versatile loft, with lots of natural light, provides additional living space. Each bedroom boasts ample space, with walk-in closets that offer plenty of storage. The primary suite is a true retreat with its own luxurious bathroom and oversized closet. Enjoy the freedom of no HOA and the peace and luxury the well-established, quiet area of Edgewood provides. As an added bonus, this home comes with multiple warranties that will be transferred to the new owner! With large rooms, designer touches, and a prime location, this custom home is a rare find that also provides INSTANT EQUITY!
Zillow last checked: 8 hours ago
Listing updated: November 05, 2025 at 02:03pm
Listing Provided by:
Kristi Feasel 317-414-1791,
eXp Realty, LLC
Bought with:
Sarah Hubley
Mike Thomas Associates
Source: MIBOR as distributed by MLS GRID,MLS#: 22035628
Facts & features
Interior
Bedrooms & bathrooms
- Bedrooms: 4
- Bathrooms: 3
- Full bathrooms: 2
- 1/2 bathrooms: 1
- Main level bathrooms: 1
Primary bedroom
- Level: Upper
- Area: 225 Square Feet
- Dimensions: 15x15
Bedroom 2
- Level: Upper
- Area: 110 Square Feet
- Dimensions: 11x10
Bedroom 3
- Level: Upper
- Area: 121 Square Feet
- Dimensions: 11x11
Bedroom 4
- Level: Upper
- Area: 132 Square Feet
- Dimensions: 12x11
Dining room
- Level: Main
- Area: 225 Square Feet
- Dimensions: 15x15
Foyer
- Level: Main
- Area: 80 Square Feet
- Dimensions: 10x8
Great room
- Level: Main
- Area: 238 Square Feet
- Dimensions: 17x14
Kitchen
- Level: Main
- Area: 180 Square Feet
- Dimensions: 15x12
Laundry
- Level: Upper
- Area: 40 Square Feet
- Dimensions: 8x5
Library
- Level: Main
- Area: 132 Square Feet
- Dimensions: 12x11
Loft
- Level: Upper
- Area: 132 Square Feet
- Dimensions: 12x11
Heating
- Forced Air, Natural Gas
Cooling
- Central Air
Appliances
- Included: Dishwasher, Electric Water Heater, Disposal, MicroHood, Microwave, Gas Oven, Refrigerator, Water Heater, Water Softener Owned, Other
- Laundry: Upper Level, Laundry Room
Features
- Attic Access, Double Vanity, High Ceilings, Kitchen Island, Entrance Foyer, Ceiling Fan(s), High Speed Internet, Eat-in Kitchen, Pantry, Smart Thermostat, Storage, Walk-In Closet(s)
- Has basement: No
- Attic: Access Only
Interior area
- Total structure area: 2,506
- Total interior livable area: 2,506 sqft
Property
Parking
- Total spaces: 2
- Parking features: Attached
- Attached garage spaces: 2
- Details: Garage Parking Other(Finished Garage)
Features
- Levels: Two
- Stories: 2
- Patio & porch: Patio, Covered
- Has view: Yes
- View description: Rural
Lot
- Size: 0.36 Acres
- Features: Rural - Not Subdivision
Details
- Parcel number: 481117100024000031
- Special conditions: None
- Horse amenities: None
Construction
Type & style
- Home type: SingleFamily
- Architectural style: Craftsman
- Property subtype: Residential, Single Family Residence
Materials
- Vinyl With Stone, Stone
- Foundation: Block
Condition
- New construction: No
- Year built: 2023
Details
- Builder name: Hallmark Homes
Utilities & green energy
- Water: Private
Community & neighborhood
Location
- Region: Anderson
- Subdivision: Stony Creek
Price history
| Date | Event | Price |
|---|---|---|
| 10/31/2025 | Sold | $370,000-1.3%$148/sqft |
Source: | ||
| 10/6/2025 | Pending sale | $375,000$150/sqft |
Source: | ||
| 9/3/2025 | Price change | $375,000-3.8%$150/sqft |
Source: | ||
| 9/2/2025 | Price change | $390,000-2.3%$156/sqft |
Source: | ||
| 8/31/2025 | Price change | $399,000+6.4%$159/sqft |
Source: | ||
Public tax history
| Year | Property taxes | Tax assessment |
|---|---|---|
| 2024 | $468 +846.6% | $430,800 +1741% |
| 2023 | $49 | $23,400 +1131.6% |
| 2022 | $49 -3% | $1,900 |
Find assessor info on the county website
Neighborhood: 46011
Nearby schools
GreatSchools rating
- 5/10Lapel Elementary SchoolGrades: PK-5Distance: 5.7 mi
- 4/10Lapel Middle SchoolGrades: 6-8Distance: 5.7 mi
- 7/10Lapel Sr High SchoolGrades: 9-12Distance: 5.1 mi
Schools provided by the listing agent
- Elementary: Lapel Elementary School
- Middle: Lapel Middle School
- High: Lapel Sr High School
Source: MIBOR as distributed by MLS GRID. This data may not be complete. We recommend contacting the local school district to confirm school assignments for this home.
Get a cash offer in 3 minutes
Find out how much your home could sell for in as little as 3 minutes with a no-obligation cash offer.
Estimated market value$379,500
Get a cash offer in 3 minutes
Find out how much your home could sell for in as little as 3 minutes with a no-obligation cash offer.
Estimated market value
$379,500
