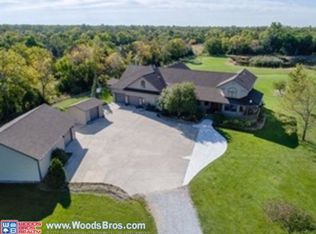Sold for $405,000
$405,000
1417 Lone Tree Rd, Central City, NE 68826
3beds
1,755sqft
Acreage
Built in 1996
10.55 Acres Lot
$445,500 Zestimate®
$231/sqft
$2,127 Estimated rent
Home value
$445,500
$419,000 - $472,000
$2,127/mo
Zestimate® history
Loading...
Owner options
Explore your selling options
What's special
Only 20 minutes from Grand Island, this acreage is already set up for horses or other livestock. Lg shop building includes tack room. Home offers open concept between living/dining/kitchen areas. Kitchen has ample cupboard space, all appliances including gas stove and bar seating! Living room w/large built-in entertainment center. Master suite w/walk in closet & soaker tub. Storage galore!
Zillow last checked: 8 hours ago
Listing updated: March 20, 2025 at 08:23pm
Listed by:
Kendra Kuhn,
Coldwell Banker Action Holdings
Bought with:
MEMBER NON
NON-MEMBER
Source: Grand Island BOR,MLS#: 20230861
Facts & features
Interior
Bedrooms & bathrooms
- Bedrooms: 3
- Bathrooms: 3
- Full bathrooms: 2
- 1/2 bathrooms: 1
- Main level bathrooms: 2
- Main level bedrooms: 3
Primary bedroom
- Level: Main
- Area: 188.06
- Dimensions: 12.75 x 14.75
Bedroom 2
- Level: Main
- Area: 111.98
- Dimensions: 10.42 x 10.75
Bedroom 3
- Level: Main
- Area: 110
- Dimensions: 10 x 11
Dining room
- Features: Living/Dining Combo, Kitchen/Dining Combo
- Level: Main
- Area: 114.57
- Dimensions: 9.42 x 12.17
Family room
- Features: Tile
Kitchen
- Features: Gas Range, Refrigerator, Laminate
- Level: Main
- Area: 151.07
- Dimensions: 12.17 x 12.42
Living room
- Features: Laminate
- Level: Main
- Area: 246.67
- Dimensions: 12.33 x 20
Heating
- Gas Forced Air
Cooling
- Central Air
Appliances
- Included: Gas Range, Refrigerator, 40 Plus Gallon Water Heater, Water Softener Owned
- Laundry: Main Level
Features
- Walk-In Closet(s), Office
- Flooring: Tile
- Windows: All Window Coverings, Skylight(s)
- Basement: None
- Has fireplace: Yes
- Fireplace features: Wood Burning Stove
Interior area
- Total structure area: 3,510
- Total interior livable area: 1,755 sqft
- Finished area above ground: 1,755
- Finished area below ground: 0
Property
Parking
- Total spaces: 2
- Parking features: 2 Car, Garage, Attached, Garage Door Opener
- Attached garage spaces: 2
Features
- Exterior features: Rain Gutters
Lot
- Size: 10.55 Acres
- Features: Established Yard
Details
- Parcel number: 0002016.01
Construction
Type & style
- Home type: SingleFamily
- Architectural style: Ranch
- Property subtype: Acreage
Materials
- Vinyl Siding
- Roof: Metal
Condition
- Year built: 1996
Utilities & green energy
- Sewer: Septic Tank
- Water: Well
- Utilities for property: Electricity Connected
Community & neighborhood
Security
- Security features: Smoke Detector(s), Carbon Monoxide Detector(s)
Location
- Region: Central City
- Subdivision: Rural
Other
Other facts
- Road surface type: Gravel
Price history
| Date | Event | Price |
|---|---|---|
| 11/20/2023 | Listing removed | $420,000$239/sqft |
Source: | ||
| 11/20/2023 | Pending sale | $420,000+3.7%$239/sqft |
Source: | ||
| 11/16/2023 | Sold | $405,000-3.6%$231/sqft |
Source: | ||
| 9/6/2023 | Listed for sale | $420,000+0.2%$239/sqft |
Source: | ||
| 8/25/2023 | Listing removed | -- |
Source: Owner Report a problem | ||
Public tax history
| Year | Property taxes | Tax assessment |
|---|---|---|
| 2024 | $2,806 -18% | $332,625 +11.2% |
| 2023 | $3,422 +3% | $299,155 +15.2% |
| 2022 | $3,323 -1.2% | $259,620 +3% |
Find assessor info on the county website
Neighborhood: 68826
Nearby schools
GreatSchools rating
- 8/10Central City Middle SchoolGrades: 5-8Distance: 3.2 mi
- 3/10Central City High SchoolGrades: 9-12Distance: 3.2 mi
- 5/10Central City Elementary SchoolGrades: PK-4Distance: 3.9 mi
Schools provided by the listing agent
- Elementary: Central City
- Middle: Central City
- High: Central City
Source: Grand Island BOR. This data may not be complete. We recommend contacting the local school district to confirm school assignments for this home.
Get pre-qualified for a loan
At Zillow Home Loans, we can pre-qualify you in as little as 5 minutes with no impact to your credit score.An equal housing lender. NMLS #10287.
