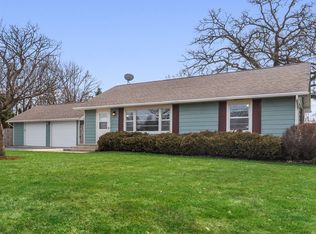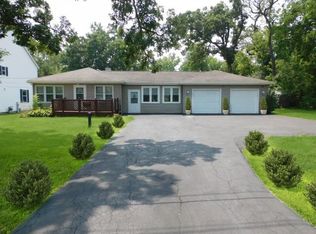WELCOME TO 1417 MAIN STREET... Stunning two story foyer introduces this light & bright home featuring a coveted open layout. The living room is spacious! and opens to the dining area and kitchen equipped with stainless steel appliances, island with breakfast bar, a sharp tile backsplash, and storage galore with plenty of cabinetry and pantry closet. Upstairs is home to three generous size bedrooms including the main suite featuring a full bath with double sink vanity, separate shower, and a large walk-in closet. A jack & Jill bath service the the two remaining bedrooms, and you'll find a convenient laundry room located on the second floor as well. Looking for more space? Step downstairs to a full basement waiting to make it your own! The fenced backyard offers wonderful outdoor living with a large deck, brick paver patio, firepit, shed, and raised gardens to enjoy. There's just so much to love with this great move-in ready home including beautiful pasture views to start and end your day with... welcome home.
This property is off market, which means it's not currently listed for sale or rent on Zillow. This may be different from what's available on other websites or public sources.

