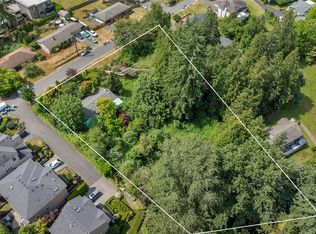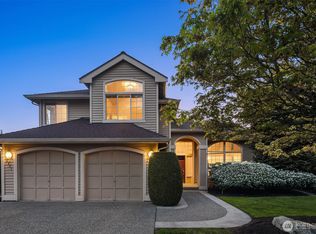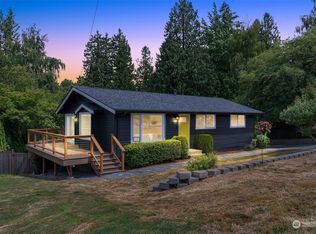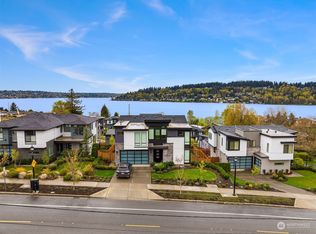Sold
Listed by:
Stacey M Chellis,
Coldwell Banker Bain,
Kara Wiper,
Coldwell Banker Bain
Bought with: Keller Williams Rlty Bellevue
$865,000
1417 N 40th Street, Renton, WA 98056
3beds
1,720sqft
Single Family Residence
Built in 1953
9,936.04 Square Feet Lot
$862,400 Zestimate®
$503/sqft
$2,995 Estimated rent
Home value
$862,400
$802,000 - $931,000
$2,995/mo
Zestimate® history
Loading...
Owner options
Explore your selling options
What's special
Welcome to this beautifully remodeled mid-century home in Lower Kennydale.New modern kitchen w/quartz counters,new stainless steel appliances,coffee bar & banquette.Spacious great room is flooded w/natural light & includes cozy brick fireplace.Updated hall bath w marble floor. 2 spacious bdrms on main w/closet systems & views to fully fenced yard.Lower level has bonus rm/flex room w/ fireplace (3rd bdrm per tax records)& endless storage.Convenient walk-through mudroom/multi-purpose utility rm leads you to large covered patio w/big screen TV ideal for lounging,dining & entertaining.You will love the privacy of this corner lot!Room to play & room to garden!Radiant heat.Attached garage.Just steps from new walking path & easy to access to I-405
Zillow last checked: 8 hours ago
Listing updated: June 13, 2024 at 12:17pm
Listed by:
Stacey M Chellis,
Coldwell Banker Bain,
Kara Wiper,
Coldwell Banker Bain
Bought with:
Kelly Chiou, 128653
Keller Williams Rlty Bellevue
Source: NWMLS,MLS#: 2232182
Facts & features
Interior
Bedrooms & bathrooms
- Bedrooms: 3
- Bathrooms: 2
- Full bathrooms: 1
- 1/2 bathrooms: 1
- Main level bathrooms: 2
- Main level bedrooms: 2
Primary bedroom
- Level: Main
Bedroom
- Level: Lower
Bedroom
- Level: Main
Bathroom full
- Level: Main
Other
- Level: Main
Entry hall
- Level: Main
Great room
- Level: Main
Kitchen with eating space
- Level: Main
Other
- Level: Lower
Utility room
- Level: Main
Heating
- Fireplace(s), Radiant
Cooling
- None
Appliances
- Included: Dishwashers_, Dryer(s), Microwaves_, Refrigerators_, StovesRanges_, Washer(s), Dishwasher(s), Microwave(s), Refrigerator(s), Stove(s)/Range(s), Water Heater: electric, Water Heater Location: basement
Features
- Sauna
- Flooring: Concrete, Hardwood, Laminate, Carpet, Laminate Tile
- Basement: Partially Finished
- Number of fireplaces: 2
- Fireplace features: Gas, See Remarks, Wood Burning, Lower Level: 1, Main Level: 1, Fireplace
Interior area
- Total structure area: 1,720
- Total interior livable area: 1,720 sqft
Property
Parking
- Total spaces: 1
- Parking features: Attached Garage
- Attached garage spaces: 1
Features
- Levels: One
- Stories: 1
- Entry location: Main
- Patio & porch: Concrete, Hardwood, Laminate, Laminate Tile, Wall to Wall Carpet, Sauna, Fireplace, Water Heater
- Has view: Yes
- View description: Territorial
Lot
- Size: 9,936 sqft
- Features: Corner Lot, Paved, Fenced-Fully, Gas Available, High Speed Internet, Outbuildings, Shop, Sprinkler System
Details
- Parcel number: 3342700537
- Zoning description: Jurisdiction: City
- Special conditions: Standard
Construction
Type & style
- Home type: SingleFamily
- Architectural style: See Remarks
- Property subtype: Single Family Residence
Materials
- Wood Siding
- Foundation: Poured Concrete
- Roof: Composition
Condition
- Year built: 1953
- Major remodel year: 1953
Utilities & green energy
- Electric: Company: PSE
- Sewer: Sewer Connected, Company: City of Renton
- Water: Public, Company: City of Renton
- Utilities for property: Comcast, Comcast
Community & neighborhood
Community
- Community features: Playground, Trail(s)
Location
- Region: Renton
- Subdivision: Lower Kennydale
Other
Other facts
- Listing terms: Cash Out,Conventional,FHA,VA Loan
- Cumulative days on market: 360 days
Price history
| Date | Event | Price |
|---|---|---|
| 8/6/2025 | Listing removed | $3,300$2/sqft |
Source: Zillow Rentals Report a problem | ||
| 7/23/2025 | Listed for rent | $3,300$2/sqft |
Source: Zillow Rentals Report a problem | ||
| 6/13/2024 | Sold | $865,000-1.1%$503/sqft |
Source: | ||
| 5/23/2024 | Pending sale | $875,000$509/sqft |
Source: | ||
| 5/8/2024 | Listed for sale | $875,000+41.1%$509/sqft |
Source: | ||
Public tax history
| Year | Property taxes | Tax assessment |
|---|---|---|
| 2024 | $8,056 +15.5% | $784,000 +21.6% |
| 2023 | $6,974 -8.8% | $645,000 -18.5% |
| 2022 | $7,649 +20.2% | $791,000 +40.2% |
Find assessor info on the county website
Neighborhood: Kennydale
Nearby schools
GreatSchools rating
- 10/10Hazelwood Elementary SchoolGrades: K-5Distance: 1 mi
- 7/10Vera Risdon Middle SchoolGrades: 6-8Distance: 1.1 mi
- 6/10Hazen Senior High SchoolGrades: 9-12Distance: 2.8 mi
Schools provided by the listing agent
- Elementary: Maplewood Heights El
- Middle: Risdon Middle School
- High: Hazen Snr High
Source: NWMLS. This data may not be complete. We recommend contacting the local school district to confirm school assignments for this home.

Get pre-qualified for a loan
At Zillow Home Loans, we can pre-qualify you in as little as 5 minutes with no impact to your credit score.An equal housing lender. NMLS #10287.
Sell for more on Zillow
Get a free Zillow Showcase℠ listing and you could sell for .
$862,400
2% more+ $17,248
With Zillow Showcase(estimated)
$879,648


