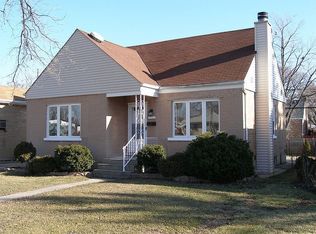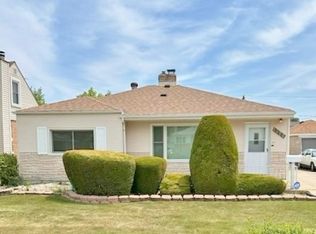Closed
$307,000
1417 N Wolf Rd, Berkeley, IL 60163
4beds
1,148sqft
Single Family Residence
Built in 1965
6,750 Square Feet Lot
$326,100 Zestimate®
$267/sqft
$2,738 Estimated rent
Home value
$326,100
$307,000 - $346,000
$2,738/mo
Zestimate® history
Loading...
Owner options
Explore your selling options
What's special
Welcome to your dream home in Berkeley! This immaculate and well-maintained residence offers the perfect blend of comfort, convenience, and charm. Step inside to discover a main level boasting three spacious bedrooms, a full bath, and gleaming hardwood floors throughout. Prepare your favorite meals in the large eat-in kitchen, where you'll enjoy views of the peaceful backyard while you cook. Venture downstairs to the fully finished basement, a versatile space that could serve as an in-law suite or the ultimate entertaining area. Here, you'll find a spacious family room with room for everyone and an additional fourth bedroom, offering endless possibilities for relaxation and recreation. Outside, the expansive yard provides ample room for outdoor activities and gardening, while the side drive leads to a spacious 2 car garage, ensuring plenty of parking and storage space for your vehicles and belongings. Conveniently located in a desirable neighborhood, this home offers easy access to schools, parks, shopping, dining, and transportation options, making it the perfect place to call home. Don't miss your chance to make this property yours - schedule a showing today and start envisioning your future in this exceptional residence!
Zillow last checked: 8 hours ago
Listing updated: June 15, 2024 at 01:00am
Listing courtesy of:
Jeffrey Kaminski 224-699-5002,
Redfin Corporation
Bought with:
Martha Balleza
Realty of Chicago LLC
Source: MRED as distributed by MLS GRID,MLS#: 12047072
Facts & features
Interior
Bedrooms & bathrooms
- Bedrooms: 4
- Bathrooms: 2
- Full bathrooms: 2
Primary bedroom
- Features: Flooring (Hardwood)
- Level: Main
- Area: 143 Square Feet
- Dimensions: 13X11
Bedroom 2
- Features: Flooring (Hardwood)
- Level: Main
- Area: 130 Square Feet
- Dimensions: 13X10
Bedroom 3
- Features: Flooring (Hardwood)
- Level: Main
- Area: 130 Square Feet
- Dimensions: 13X10
Bedroom 4
- Features: Flooring (Vinyl)
- Level: Basement
- Area: 144 Square Feet
- Dimensions: 8X18
Dining room
- Features: Flooring (Hardwood)
- Level: Main
- Dimensions: COMBO
Kitchen
- Features: Kitchen (Eating Area-Table Space, Pantry-Closet, Updated Kitchen), Flooring (Ceramic Tile)
- Level: Main
- Area: 198 Square Feet
- Dimensions: 11X18
Laundry
- Features: Flooring (Vinyl)
- Level: Basement
- Area: 216 Square Feet
- Dimensions: 12X18
Living room
- Features: Flooring (Hardwood)
- Level: Main
- Area: 234 Square Feet
- Dimensions: 18X13
Recreation room
- Features: Flooring (Vinyl)
- Level: Basement
- Area: 608 Square Feet
- Dimensions: 16X38
Heating
- Natural Gas, Forced Air
Cooling
- Central Air
Appliances
- Included: Range, Microwave, Refrigerator
Features
- 1st Floor Bedroom, 1st Floor Full Bath
- Flooring: Hardwood
- Basement: Finished,Full
Interior area
- Total structure area: 0
- Total interior livable area: 1,148 sqft
Property
Parking
- Total spaces: 2
- Parking features: On Site, Garage Owned, Detached, Garage
- Garage spaces: 2
Accessibility
- Accessibility features: No Disability Access
Features
- Stories: 1
Lot
- Size: 6,750 sqft
- Dimensions: 50X135
Details
- Additional structures: Shed(s)
- Additional parcels included: 15081040140000
- Parcel number: 15081040130000
- Special conditions: None
- Other equipment: Sump Pump
Construction
Type & style
- Home type: SingleFamily
- Property subtype: Single Family Residence
Materials
- Brick
Condition
- New construction: No
- Year built: 1965
Utilities & green energy
- Electric: Circuit Breakers, 200+ Amp Service
- Sewer: Public Sewer
- Water: Lake Michigan
Community & neighborhood
Location
- Region: Berkeley
- Subdivision: Westmoreland
HOA & financial
HOA
- Services included: None
Other
Other facts
- Listing terms: FHA
- Ownership: Fee Simple
Price history
| Date | Event | Price |
|---|---|---|
| 6/12/2024 | Sold | $307,000+6.2%$267/sqft |
Source: | ||
| 6/6/2024 | Pending sale | $289,000$252/sqft |
Source: | ||
| 5/13/2024 | Contingent | $289,000$252/sqft |
Source: | ||
| 5/9/2024 | Listed for sale | $289,000+158%$252/sqft |
Source: | ||
| 5/3/2011 | Sold | $112,000+1.9%$98/sqft |
Source: | ||
Public tax history
| Year | Property taxes | Tax assessment |
|---|---|---|
| 2023 | $3,935 +18.8% | $11,999 +32.4% |
| 2022 | $3,311 -0.2% | $9,061 |
| 2021 | $3,318 +4.4% | $9,061 |
Find assessor info on the county website
Neighborhood: 60163
Nearby schools
GreatSchools rating
- 2/10Sunnyside Elementary SchoolGrades: 3-5Distance: 0.1 mi
- 3/10Macarthur Middle SchoolGrades: 6-8Distance: 0.1 mi
- 2/10Proviso West High SchoolGrades: 9-12Distance: 1.5 mi
Schools provided by the listing agent
- Elementary: Sunnyside Elementary School
- Middle: Macarthur Middle School
- High: Proviso West High School
- District: 87
Source: MRED as distributed by MLS GRID. This data may not be complete. We recommend contacting the local school district to confirm school assignments for this home.
Get a cash offer in 3 minutes
Find out how much your home could sell for in as little as 3 minutes with a no-obligation cash offer.
Estimated market value$326,100
Get a cash offer in 3 minutes
Find out how much your home could sell for in as little as 3 minutes with a no-obligation cash offer.
Estimated market value
$326,100

