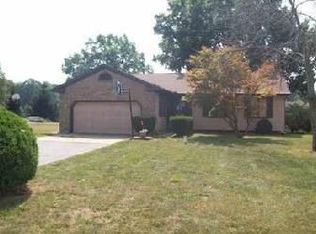Sold for $250,000
$250,000
1417 Old Mill Rd, Lapeer, MI 48446
4beds
2,100sqft
Single Family Residence
Built in 1991
0.46 Acres Lot
$259,300 Zestimate®
$119/sqft
$2,395 Estimated rent
Home value
$259,300
$205,000 - $329,000
$2,395/mo
Zestimate® history
Loading...
Owner options
Explore your selling options
What's special
Welcome to your new home, with this beautiful 2100 sq ft tri-level. This home offers the best of both worlds, small neighborhood out in farm country, with a short drive to Lapeer. The home has 4 bedrooms, 2.5 baths, nice attached 2 car garage. Hardwood flooring and tile though out and is a wheel chair accessible home. Primary bedroom offers a nice full bath and a walk out deck perfect for a hot tub and pool. Kitchen is perfect for entertaining with an open concept. Laundry, 2nd living room, 2 bedrooms and one full wheel chair access bathroom are on the lower level which also offers a walk out. All sitting on just less than a half acre with its own storage shed perfect for the lawn mower. No need to look further, this move in condition home is perfect.
Zillow last checked: 8 hours ago
Listing updated: August 04, 2025 at 10:30am
Listed by:
Jack Lengemann 810-441-8138,
Realty Volution.com
Bought with:
David A Tietz, 6501382077
RE/MAX Plus
Source: Realcomp II,MLS#: 20250005208
Facts & features
Interior
Bedrooms & bathrooms
- Bedrooms: 4
- Bathrooms: 3
- Full bathrooms: 2
- 1/2 bathrooms: 1
Heating
- Forced Air, Natural Gas
Cooling
- Ceiling Fans, Central Air
Features
- Basement: Partial,Unfinished
- Has fireplace: No
Interior area
- Total interior livable area: 2,100 sqft
- Finished area above ground: 2,100
Property
Parking
- Total spaces: 2
- Parking features: Two Car Garage, Attached
- Attached garage spaces: 2
Features
- Levels: Tri Level
- Entry location: GroundLevel
- Pool features: None
Lot
- Size: 0.46 Acres
- Dimensions: 100.00 x 200.00
Details
- Parcel number: 01452002500
- Special conditions: Short Sale No,Standard
Construction
Type & style
- Home type: SingleFamily
- Architectural style: Split Level
- Property subtype: Single Family Residence
Materials
- Vinyl Siding
- Foundation: Basement, Block
Condition
- New construction: No
- Year built: 1991
Utilities & green energy
- Sewer: Septic Tank
- Water: Well
Community & neighborhood
Location
- Region: Lapeer
- Subdivision: TIMBERVIEW HILLS
Other
Other facts
- Listing agreement: Exclusive Right To Sell
- Listing terms: Cash,Conventional,FHA,Usda Loan,Va Loan
Price history
| Date | Event | Price |
|---|---|---|
| 2/26/2025 | Sold | $250,000-9.1%$119/sqft |
Source: | ||
| 1/30/2025 | Pending sale | $274,900$131/sqft |
Source: | ||
| 1/25/2025 | Listed for sale | $274,900$131/sqft |
Source: | ||
| 12/6/2024 | Listing removed | $274,900$131/sqft |
Source: | ||
| 11/22/2024 | Price change | $274,900-1.8%$131/sqft |
Source: | ||
Public tax history
| Year | Property taxes | Tax assessment |
|---|---|---|
| 2025 | $2,691 +6% | $138,900 +22.6% |
| 2024 | $2,538 +96.7% | $113,300 +3.2% |
| 2023 | $1,290 +9.8% | $109,800 +5.1% |
Find assessor info on the county website
Neighborhood: 48446
Nearby schools
GreatSchools rating
- 7/10Elva Lynch Elementary SchoolGrades: PK-5Distance: 2.9 mi
- 2/10Zemmer Middle SchoolGrades: 8-9Distance: 5.4 mi
- 7/10Lapeer East Senior High SchoolGrades: 10-12Distance: 6.6 mi
Get a cash offer in 3 minutes
Find out how much your home could sell for in as little as 3 minutes with a no-obligation cash offer.
Estimated market value$259,300
Get a cash offer in 3 minutes
Find out how much your home could sell for in as little as 3 minutes with a no-obligation cash offer.
Estimated market value
$259,300
