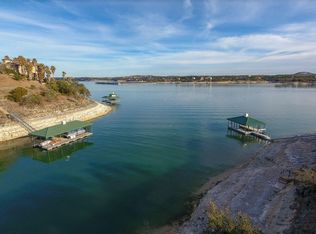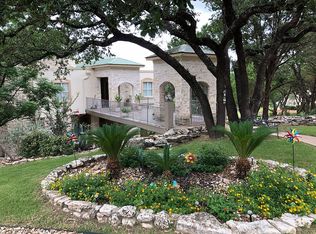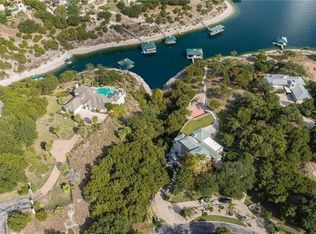Gorgeous FULLY FURNISHED executive lake front home on 4 acres of beautiful land with 2 acres of empty land on either side. Brand new sliding glass walls bring in serene views of the lake and positive energy fueled by the early morning sun. Take nature walks, do yoga, make smores on the gas powered fire pit, enjoy the clear starry night sky. Walk down to the boat dock on the deep part of the lake, no risk of going dry. Enjoy the HEATED pool and entertain outside. Smart home enabled with sonos sound, lutron smart lights and fast wifi. Best of it all, neighborhood does not allow short term rentals, so enjoy a peaceful and quiet lake life! Renter is responsible for utilities. Owner pays for landscaping. 12 month minimum term. No pets.
This property is off market, which means it's not currently listed for sale or rent on Zillow. This may be different from what's available on other websites or public sources.


