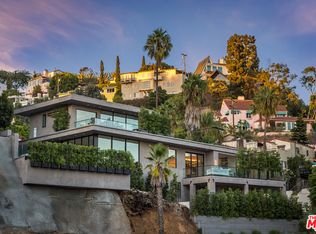In a colorful garden setting just a few doors above Sunset, this vintage 2-story Spanish Revival home is ideally located in the heart of the Strip, close to many great dining establishments, upscale hotels, the Sunset Plaza shopping district, and West Hollywood's most happening nightlife. As you approach the gated home, you'll be charmed by the lush, vibrant landscaping. Enter through the original paneled front door and be welcomed by the arched walls, warm oak floors, and coved plaster ceilings laid out in a classic floor plan that incorporates large private patios on both the first and second levels; it's a California lifestyle classic. Many French doors bring great light into the interiors, and the original fireplace imbues the home with a warm, classic ambiance. The dining room, perfect for dinner parties, opens to a very private courtyard through a wall of glass doors. A previous renovation transformed the garage into a spacious primary suite, complete with a built-in wall of wardrobe cabinets and a beautiful white marble bathroom. Upstairs is a second white mosaic marble bathroom with tub and shower, and two more bedrooms; both are light-filled, one with two large closets and French doors that open to a patio that features a covered gazebo with TV entertainment system. Enjoy the glamor and excitement of the iconic Sunset Strip while living in a light-filled classic home in a private green garden; complete privacy just moments away from great experiences.
This property is off market, which means it's not currently listed for sale or rent on Zillow. This may be different from what's available on other websites or public sources.
