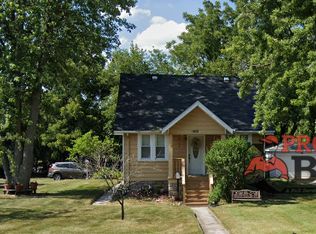Closed
$239,900
1417 Ridge Rd, Munster, IN 46321
2beds
2,072sqft
Single Family Residence
Built in 1957
7,405.2 Square Feet Lot
$243,900 Zestimate®
$116/sqft
$2,658 Estimated rent
Home value
$243,900
$224,000 - $266,000
$2,658/mo
Zestimate® history
Loading...
Owner options
Explore your selling options
What's special
This 1/2 duplex is a charmer with all the built-ins, crown moldings, and hardwood floors throughout the main level! Walk-in to the ceramic tiled foyer with a double coat closet and then into the large living room with a corner fireplace and large picture window. Your kitchen is complete with SS appliances, Corian counters, updated backsplash, white cabinets and a rolling island. A pantry is just across the hall. The main bedroom has built-ins and both bedrooms have closet organizers and hardwood floors and both enjoy an oversized main floor bath. There is additional living space in the finished basement with ceramic flooring, 3/4 bath, large Recreation room and nice finished laundry with 2 large cabinets for convenience. Additional bonus rooms in the basement can serve as an office or occasional guest room. An unfinished area offers storage galore. Enjoy the outdoor patio and side garage covered patio. A side drive leads to a 2.5 car garage and a privacy fence between yards lends to a more private space. All of this in one place in the town of Munster. WON'T LAST LONG!
Zillow last checked: 8 hours ago
Listing updated: February 13, 2025 at 09:59am
Listed by:
Rhonda Strouble,
Evers Realty Group 219-365-0800
Bought with:
Maikol Akintonde, RB19001631
Coldwell Banker Realty
Source: NIRA,MLS#: 813538
Facts & features
Interior
Bedrooms & bathrooms
- Bedrooms: 2
- Bathrooms: 2
- Full bathrooms: 1
- 3/4 bathrooms: 1
Primary bedroom
- Area: 208
- Dimensions: 16.0 x 13.0
Bedroom 2
- Area: 192
- Dimensions: 16.0 x 12.0
Bonus room
- Area: 322
- Dimensions: 23.0 x 14.0
Bonus room
- Area: 180
- Dimensions: 15.0 x 12.0
Dining room
- Area: 112
- Dimensions: 14.0 x 8.0
Kitchen
- Area: 168
- Dimensions: 14.0 x 12.0
Laundry
- Area: 168
- Dimensions: 14.0 x 12.0
Living room
- Area: 432
- Dimensions: 27.0 x 16.0
Office
- Area: 156
- Dimensions: 13.0 x 12.0
Heating
- Forced Air, Natural Gas
Appliances
- Included: Dishwasher, Stainless Steel Appliance(s), Washer, Gas Water Heater, Free-Standing Refrigerator, Free-Standing Gas Range, Dryer
- Laundry: In Basement, Laundry Room
Features
- None
- Windows: Blinds
- Basement: Bath/Stubbed,Storage Space,Finished,Interior Entry
- Number of fireplaces: 1
- Fireplace features: Gas Starter, Wood Burning, Living Room
Interior area
- Total structure area: 2,072
- Total interior livable area: 2,072 sqft
- Finished area above ground: 1,216
Property
Parking
- Total spaces: 2.5
- Parking features: Detached, Garage Door Opener
- Garage spaces: 2.5
Features
- Levels: One
- Patio & porch: Other, Side Porch, Patio
- Exterior features: Other, Private Yard
- Fencing: Back Yard,Wood,Privacy
- Has view: Yes
- View description: Neighborhood
Lot
- Size: 7,405 sqft
- Dimensions: 44 x 166
- Features: Back Yard, See Remarks, Level, Landscaped, Front Yard
Details
- Parcel number: 450719276028000027
Construction
Type & style
- Home type: SingleFamily
- Architectural style: Bungalow,Ranch
- Property subtype: Single Family Residence
- Attached to another structure: Yes
Condition
- Updated/Remodeled
- New construction: No
- Year built: 1957
Utilities & green energy
- Electric: 100 Amp Service
- Sewer: Public Sewer
- Water: Public
- Utilities for property: Cable Available, Sewer Connected, Water Connected, Phone Connected, Natural Gas Connected, Electricity Connected
Community & neighborhood
Community
- Community features: Park
Location
- Region: Munster
- Subdivision: None
Other
Other facts
- Listing agreement: Exclusive Agency
- Listing terms: Cash,VA Loan,FHA,Conventional
Price history
| Date | Event | Price |
|---|---|---|
| 2/13/2025 | Sold | $239,900$116/sqft |
Source: | ||
| 2/6/2025 | Pending sale | $239,900$116/sqft |
Source: | ||
| 12/5/2024 | Listing removed | $239,900$116/sqft |
Source: | ||
| 12/2/2024 | Listed for sale | $239,900+29.7%$116/sqft |
Source: | ||
| 10/20/2020 | Sold | $185,000-2.3%$89/sqft |
Source: | ||
Public tax history
| Year | Property taxes | Tax assessment |
|---|---|---|
| 2024 | $2,546 -0.9% | $233,700 +12.2% |
| 2023 | $2,569 +7.9% | $208,300 +5.5% |
| 2022 | $2,382 +6.6% | $197,400 +7.7% |
Find assessor info on the county website
Neighborhood: 46321
Nearby schools
GreatSchools rating
- 8/10Ernest R Elliott Elementary SchoolGrades: K-5Distance: 0.3 mi
- 8/10Wilbur Wright Middle SchoolGrades: 6-8Distance: 0.5 mi
- 10/10Munster High SchoolGrades: 9-12Distance: 0.6 mi
Get a cash offer in 3 minutes
Find out how much your home could sell for in as little as 3 minutes with a no-obligation cash offer.
Estimated market value$243,900
Get a cash offer in 3 minutes
Find out how much your home could sell for in as little as 3 minutes with a no-obligation cash offer.
Estimated market value
$243,900
