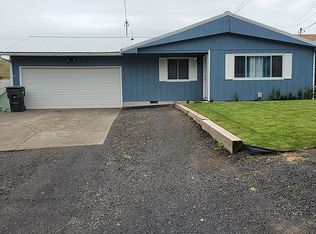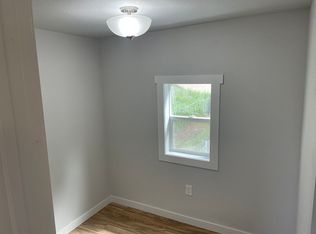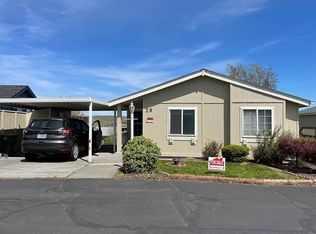Beautiful, well laid out 5 bedroom/3 bath home. Enormous kitchen/dining beautifully remodeled 2 years ago with new cabinets, flooring, appliances and granite counter tops. Kitchen opens onto a new 10x 60 trex deck that runs the length of the home with panoramic views over rice/Sherwood and Mckay areas and mountains over Pilot Rock. Living room has gas fireplace and beautiful views. 3 bedrooms & 2 bathrooms on main floor. Bathrooms remodeled with new tile and flooring. Master bedroom opens onto the 10x60 deck. Downstairs: all new carpet and paint thru out. 2 bedrooms, 1 bath with large family room (gas fireplace with new granite), library, office room, storage galore. Bathroom newly remodeled with new vanity/toilet and flooring. Outside entrance to downstairs has 10x60 cement patio. Special features: Walk in safe, built in sauna, installed ionic air purifying system. Outside: underground sprinklers, low maintenance landscaping, garden area, 10x10 shed, fire pit area and PRIVACY! Driveway has 3+ parking spaces, including room for RV. All appliances to stay, including washer and dryer.
This property is off market, which means it's not currently listed for sale or rent on Zillow. This may be different from what's available on other websites or public sources.



