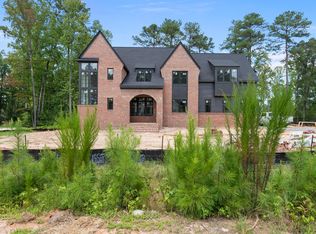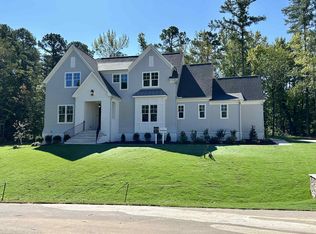Sold for $1,290,000
$1,290,000
1417 Starry Night Ct, Raleigh, NC 27613
4beds
3,770sqft
Single Family Residence, Residential
Built in 2023
1.3 Acres Lot
$1,334,500 Zestimate®
$342/sqft
$5,299 Estimated rent
Home value
$1,334,500
$1.25M - $1.43M
$5,299/mo
Zestimate® history
Loading...
Owner options
Explore your selling options
What's special
Welcome to The Overlook at Mount Vernon-a private luxury community tucked away in beautiful North Raleigh with spacious homes nestled on large lots. Stunning selections, beautiful 1.30 acre lot with a flat backyard, first level guest suite with full bath. Open living, separate dining area, 3 additional bedrooms + bonus room on the 2nd level, and a 3 car garage. Convenient to RDU, RTP, shops, and dining. Great indoor/outdoor living connection. Permanent stairs leading to unfinished attic space. Call the Overlook at Mount Vernon home for the holidays!
Zillow last checked: 8 hours ago
Listing updated: October 27, 2025 at 11:56pm
Listed by:
Elizabeth Cranfill 919-802-4574,
Insight Real Estate,
DaLaine Meyers,
Insight Real Estate
Bought with:
Gretchen Coley, 209948
Compass -- Raleigh
Source: Doorify MLS,MLS#: 2535942
Facts & features
Interior
Bedrooms & bathrooms
- Bedrooms: 4
- Bathrooms: 4
- Full bathrooms: 3
- 1/2 bathrooms: 1
Heating
- Forced Air, Natural Gas, Zoned
Cooling
- Zoned
Appliances
- Included: Dishwasher, Gas Range, Gas Water Heater, Microwave, Plumbed For Ice Maker, Range Hood, Refrigerator, Tankless Water Heater
- Laundry: Upper Level
Features
- Bookcases, Pantry, Double Vanity, Eat-in Kitchen, Entrance Foyer, High Ceilings, Quartz Counters, Separate Shower, Shower Only, Smooth Ceilings, Walk-In Closet(s), Walk-In Shower, Water Closet
- Flooring: Carpet, Hardwood, Tile
- Basement: Crawl Space
- Number of fireplaces: 2
- Fireplace features: Family Room, Outside
Interior area
- Total structure area: 3,770
- Total interior livable area: 3,770 sqft
- Finished area above ground: 3,770
- Finished area below ground: 0
Property
Parking
- Total spaces: 3
- Parking features: Attached, Concrete, Driveway, Garage, Garage Door Opener
- Attached garage spaces: 3
Features
- Levels: Two
- Stories: 2
- Patio & porch: Covered, Porch
- Has view: Yes
Lot
- Size: 1.30 Acres
- Dimensions: 228 x 248 x 228 x 248
- Features: Landscaped
Details
- Parcel number: 0891107345
Construction
Type & style
- Home type: SingleFamily
- Architectural style: Traditional, Transitional
- Property subtype: Single Family Residence, Residential
Materials
- Brick, Fiber Cement
Condition
- New construction: Yes
- Year built: 2023
Details
- Builder name: Legacy Custom Homes
Utilities & green energy
- Sewer: Septic Tank
- Water: Public
Community & neighborhood
Location
- Region: Raleigh
- Subdivision: The Overlook at Mount Vernon
HOA & financial
HOA
- Has HOA: Yes
- HOA fee: $1,500 annually
- Services included: Road Maintenance, Storm Water Maintenance
Price history
| Date | Event | Price |
|---|---|---|
| 2/27/2024 | Sold | $1,290,000$342/sqft |
Source: | ||
| 1/3/2024 | Pending sale | $1,290,000$342/sqft |
Source: | ||
| 10/6/2023 | Listed for sale | $1,290,000$342/sqft |
Source: | ||
Public tax history
| Year | Property taxes | Tax assessment |
|---|---|---|
| 2025 | $8,105 +3% | $1,264,033 |
| 2024 | $7,870 +283.8% | $1,264,033 +380.6% |
| 2023 | $2,051 | $263,000 |
Find assessor info on the county website
Neighborhood: 27613
Nearby schools
GreatSchools rating
- 9/10Pleasant Union ElementaryGrades: PK-5Distance: 2 mi
- 8/10West Millbrook MiddleGrades: 6-8Distance: 6.7 mi
- 6/10Millbrook HighGrades: 9-12Distance: 9 mi
Schools provided by the listing agent
- Elementary: Wake - Pleasant Union
- Middle: Wake - West Millbrook
- High: Wake - Millbrook
Source: Doorify MLS. This data may not be complete. We recommend contacting the local school district to confirm school assignments for this home.
Get a cash offer in 3 minutes
Find out how much your home could sell for in as little as 3 minutes with a no-obligation cash offer.
Estimated market value$1,334,500
Get a cash offer in 3 minutes
Find out how much your home could sell for in as little as 3 minutes with a no-obligation cash offer.
Estimated market value
$1,334,500

