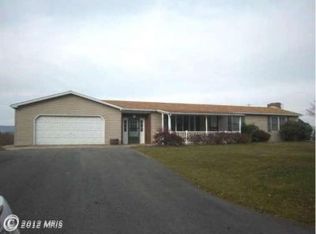VALUE!!!*Make DREAMS Come True w/ this 45 acre FARM*Sprawling pastures and hay fields w/approximately 10 ac. wooded*HORSE/livestock ready*Large two story BARN w/electric,automatic water, stalls,fenced paddocks,hayloft and outdoor riding arena!*POND on property*3BD & 3BA Home w/PRIVATE APARTMENT/ living quarters and it's own entrance off the main house*FULL BASEMENT with walkout!*2017 NEW KITCHEN redo w/stunning hand made cabinets and soapstone countertop's, matching Frigidaire appliances, island w/seating and storage*EXPOSED Hand hewn LOG walls*New WHOLE HOUSE GENERATOR!!*WRAP AROUND PORCH w/ MOUNTAIN VIEWS!!*Detached 2 car garage*Complete Fenced area around yard w/ gate opening at driveway up to home*Garden and fruit trees* Don't miss this RARE FIND!
This property is off market, which means it's not currently listed for sale or rent on Zillow. This may be different from what's available on other websites or public sources.
