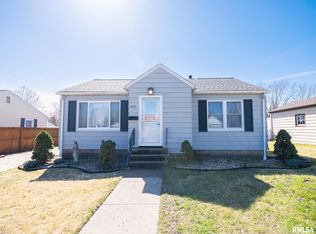Look at this adorable ranch! This is a 2 bedroom with a 3rd bedroom in basement (no egress), 1.5 bath, 2 stall detached. Tasteful updates throughout. Furnace, Siding, AC, Windows replaced in 2007, Roof '12, Refrigerator, Microwave, Washer, Dryer all new in '15. Kitchen upgrades, basement finished with bathroom, bedroom , and family room. This home is a must see! Great value for all the upgrades.
This property is off market, which means it's not currently listed for sale or rent on Zillow. This may be different from what's available on other websites or public sources.
