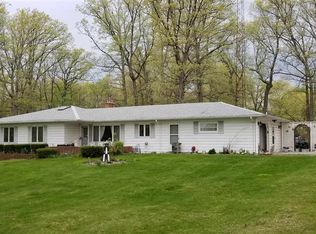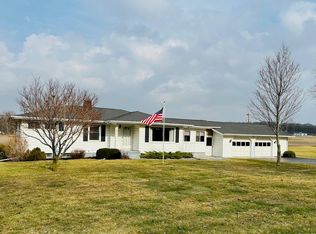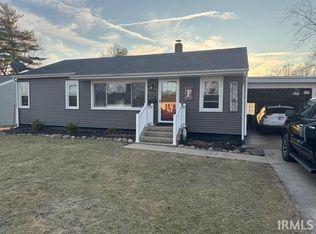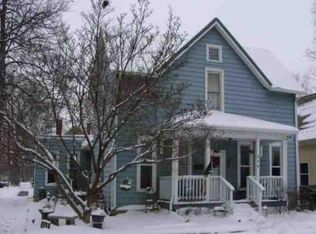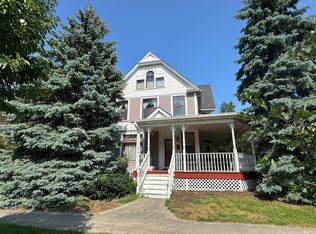1418 E Olson Rd Rochester, IN 46975-One story spacious home, 4 BR 2 BA, ample storage throughout the home, one car attached garage, two acre partially wooded parcel, new windows installed in 2019, new 24'x32' pole building built in 2019, asphalt driveway, enclosed porch, great country location & yet only minutes from town!
Foreclosed
Est. $214,700
1418 E Olson Rd, Rochester, IN 46975
4beds
1,896sqft
SingleFamily
Built in 1954
2 Acres Lot
$214,700 Zestimate®
$113/sqft
$-- HOA
Overview
- 60 days |
- 86 |
- 7 |
Facts & features
Interior
Bedrooms & bathrooms
- Bedrooms: 4
- Bathrooms: 2
- Full bathrooms: 2
- Main level bathrooms: 2
Heating
- Baseboard, Electric
Cooling
- Wall
Appliances
- Included: Dishwasher, Dryer, Range / Oven, Refrigerator, Washer
- Laundry: Main, Main Level
Features
- Open Floorplan, Main Level Bedroom Suite
- Flooring: Tile, Carpet
- Basement: None
- Has fireplace: Yes
- Fireplace features: masonry
Interior area
- Total interior livable area: 1,896 sqft
- Finished area below ground: 0
Property
Parking
- Total spaces: 1
- Parking features: Garage - Attached
Features
- Patio & porch: Enclosed, Patio Open
- Exterior features: Wood, Brick
Lot
- Size: 2 Acres
- Features: Rural, Landscaped
- Residential vegetation: Partially Wooded
Details
- Additional structures: Shed, Pole/Post Building
- Parcel number: 250390100015000008
Construction
Type & style
- Home type: SingleFamily
Materials
- masonry
- Roof: Asphalt
Condition
- Year built: 1954
Utilities & green energy
- Sewer: Septic Tank
- Water: Well, Private Well
Community & HOA
Location
- Region: Rochester
Financial & listing details
- Price per square foot: $113/sqft
- Tax assessed value: $161,900
- Annual tax amount: $915
Visit our professional directory to find a foreclosure specialist in your area that can help with your home search.
Find a foreclosure agentForeclosure details
Estimated market value
$214,700
$187,000 - $243,000
$1,460/mo
Price history
Price history
| Date | Event | Price |
|---|---|---|
| 12/24/2025 | Sold | $170,400+6.6%$90/sqft |
Source: Public Record Report a problem | ||
| 1/5/2021 | Sold | $159,900 |
Source: | ||
| 9/26/2020 | Listed for sale | $159,900+28%$84/sqft |
Source: Pacesetters Real Estate #202038964 Report a problem | ||
| 11/29/2017 | Listing removed | $124,900$66/sqft |
Source: KELLEY REALTY #201617138 Report a problem | ||
| 2/3/2017 | Price change | $124,900-3.2%$66/sqft |
Source: KELLEY REALTY #201617138 Report a problem | ||
| 6/24/2016 | Price change | $129,000-7.5%$68/sqft |
Source: KELLEY REALTY #201617138 Report a problem | ||
| 4/22/2016 | Listed for sale | $139,500$74/sqft |
Source: KELLEY REALTY #201617138 Report a problem | ||
Public tax history
Public tax history
| Year | Property taxes | Tax assessment |
|---|---|---|
| 2024 | $915 -8% | $161,900 -1.2% |
| 2023 | $994 +17.5% | $163,800 |
| 2022 | $846 -53.9% | $163,800 +19.6% |
| 2021 | $1,837 +25.7% | $136,900 +9.7% |
| 2020 | $1,462 +14.8% | $124,800 +16.4% |
| 2019 | $1,274 -45.2% | $107,200 +17.3% |
| 2018 | $2,324 +60.9% | $91,400 -4.7% |
| 2017 | $1,444 | $95,900 |
| 2016 | $1,444 +11.1% | $95,900 -1.2% |
| 2014 | $1,300 +6% | $97,100 +1.7% |
| 2013 | $1,226 +5.1% | $95,500 -0.6% |
| 2012 | $1,167 -13.9% | $96,100 -5% |
| 2011 | $1,356 +0.7% | $101,200 |
| 2010 | $1,346 -8% | $101,200 -13.8% |
| 2009 | $1,464 -22.9% | $117,400 -4.5% |
| 2007 | $1,898 +5.6% | $122,900 +20.8% |
| 2006 | $1,797 | $101,700 |
Find assessor info on the county website
BuyAbility℠ payment
Estimated monthly payment
Boost your down payment with 6% savings match
Earn up to a 6% match & get a competitive APY with a *. Zillow has partnered with to help get you home faster.
Learn more*Terms apply. Match provided by Foyer. Account offered by Pacific West Bank, Member FDIC.Climate risks
Neighborhood: 46975
Nearby schools
GreatSchools rating
- 6/10George M Riddle Elementary SchoolGrades: 2-4Distance: 1.5 mi
- 4/10Rochester Community High SchoolGrades: 8-12Distance: 2.4 mi
- NAColumbia Elementary SchoolGrades: PK-1Distance: 2.4 mi
Schools provided by the listing agent
- Elementary: Columbia / Riddle
- Middle: Rochester
- High: Rochester
- District: Rochester Community School Corp.
Source: The MLS. This data may not be complete. We recommend contacting the local school district to confirm school assignments for this home.
