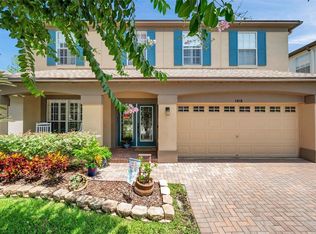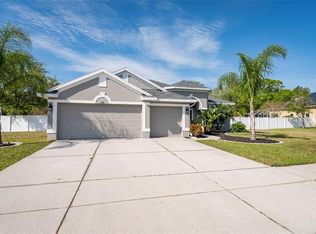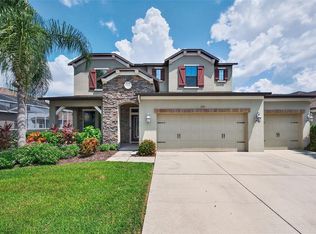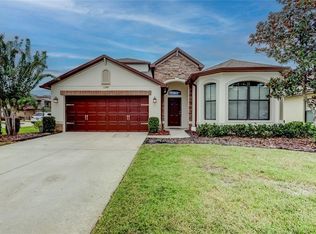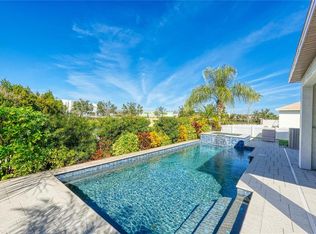Under contract-accepting backup offers. One or more photo(s) has been virtually staged. This home is gorgeous, located in the GATED COMMUNITY OF TRINITY EAST. This beauty is ideally situated on a PRIVATE CONSERVATION LOT SO NO REAR NEIGHBORS. The backyard is perfect for play, gardening, or even a future pool If you are looking for room to stretch out, this is the place for you. This gem features 5 large bedrooms and 4 full bathrooms as well as an open loft which can be an office area, home gym, gaming station or media room. Multigenerational families will have room for everyone! The kitchen has modern wood 42" cabinets with stylish GRANITE COUNTERTOPS. There is a perfect area to set up your coffee bar next to the pantry closet. Cheers to peace of mind with this home featuring an UPGRADED SHINGLE ROOF THAT WAS JUST REPLACED IN JUNE OF 2025 AND THE LARGE AC WAS REPLACED IN JUNE OF 2025. HWH 2017, NEW TILE FLOORS 2018, SMALLER HVAC REPLACED IN 2022. The garage is oversized and will fit a large truck. The primary bedroom is truly a retreat. There is space to have a reading area with the window overlooking the backyard. The bathroom is HUGE! Double vanity, awesome shower and a soaking tub provides something for every need. There is an ABUNDANCE OF STORAGE AND CLOSET SPACE THROUGHOUT this home. The laundry room is located downstairs and the washer and dryer are included. Trinity East has a lovely park and is wonderful for walking and cycling. Carpets in the upstairs bathroom. The downstairs features neutral ceramic tile in the family room where you have room for the largest TV you can find! Trinity is the home of wonderful restaurants, YMCA, medical facilities and a short ride to sunny and stunning beaches.
Pending
$559,000
1418 Halapa Way, New Port Richey, FL 34655
5beds
3,402sqft
Est.:
Single Family Residence
Built in 2007
7,443 Square Feet Lot
$555,400 Zestimate®
$164/sqft
$137/mo HOA
What's special
Stylish granite countertops
- 6 days |
- 990 |
- 61 |
Likely to sell faster than
Zillow last checked:
Listing updated:
Listing Provided by:
Alissa Caputo 727-409-5916,
FUTURE HOME REALTY INC 813-855-4982
Source: Stellar MLS,MLS#: TB8475165 Originating MLS: Suncoast Tampa
Originating MLS: Suncoast Tampa

Facts & features
Interior
Bedrooms & bathrooms
- Bedrooms: 5
- Bathrooms: 4
- Full bathrooms: 4
Rooms
- Room types: Loft
Primary bedroom
- Features: Walk-In Closet(s)
- Level: Second
- Area: 405 Square Feet
- Dimensions: 15x27
Bedroom 2
- Features: Walk-In Closet(s)
- Level: First
- Area: 149.6 Square Feet
- Dimensions: 11x13.6
Bedroom 3
- Features: Walk-In Closet(s)
- Level: Second
- Area: 156 Square Feet
- Dimensions: 12x13
Bedroom 4
- Features: Walk-In Closet(s)
- Level: Second
- Area: 156 Square Feet
- Dimensions: 13x12
Bedroom 5
- Features: Walk-In Closet(s)
- Level: Second
- Area: 186 Square Feet
- Dimensions: 15.5x12
Dining room
- Level: First
- Area: 132 Square Feet
- Dimensions: 12x11
Family room
- Level: First
- Area: 330 Square Feet
- Dimensions: 22x15
Kitchen
- Level: First
- Area: 110 Square Feet
- Dimensions: 11x10
Living room
- Level: First
- Area: 183.96 Square Feet
- Dimensions: 14.6x12.6
Loft
- Level: Second
- Area: 323 Square Feet
- Dimensions: 19x17
Heating
- Central
Cooling
- Central Air
Appliances
- Included: Dishwasher, Dryer, Microwave, Range, Refrigerator, Washer
- Laundry: Inside, Laundry Room
Features
- Ceiling Fan(s), High Ceilings, Living Room/Dining Room Combo, Stone Counters, Walk-In Closet(s)
- Flooring: Carpet, Ceramic Tile, Laminate
- Has fireplace: No
Interior area
- Total structure area: 3,402
- Total interior livable area: 3,402 sqft
Video & virtual tour
Property
Parking
- Total spaces: 2
- Parking features: Driveway, Oversized
- Attached garage spaces: 2
- Has uncovered spaces: Yes
Features
- Levels: Two
- Stories: 2
- Patio & porch: Rear Porch, Screened
- Exterior features: Sidewalk
- Has view: Yes
- View description: Trees/Woods
Lot
- Size: 7,443 Square Feet
- Features: Conservation Area
- Residential vegetation: Trees/Landscaped
Details
- Parcel number: 1726330080000000450
- Zoning: MPUD
- Special conditions: None
Construction
Type & style
- Home type: SingleFamily
- Property subtype: Single Family Residence
Materials
- Block
- Foundation: Slab
- Roof: Shingle
Condition
- New construction: No
- Year built: 2007
Utilities & green energy
- Sewer: Public Sewer
- Water: Public
- Utilities for property: Electricity Connected
Community & HOA
Community
- Features: Deed Restrictions, Gated Community - No Guard, Playground
- Subdivision: TRINITY EAST REP
HOA
- Has HOA: Yes
- Amenities included: Gated, Playground
- HOA fee: $137 monthly
- HOA name: Trinity East
- Second HOA name: Trinity Maater Assoc
- Pet fee: $0 monthly
Location
- Region: New Port Richey
Financial & listing details
- Price per square foot: $164/sqft
- Tax assessed value: $527,900
- Annual tax amount: $8,644
- Date on market: 2/12/2026
- Cumulative days on market: 7 days
- Listing terms: Cash,Conventional,FHA,VA Loan
- Ownership: Fee Simple
- Total actual rent: 0
- Electric utility on property: Yes
- Road surface type: Paved
Estimated market value
$555,400
$528,000 - $583,000
$3,682/mo
Price history
Price history
| Date | Event | Price |
|---|---|---|
| 2/18/2026 | Pending sale | $559,000$164/sqft |
Source: | ||
| 2/12/2026 | Listed for sale | $559,000+6.5%$164/sqft |
Source: | ||
| 6/24/2025 | Sold | $525,000$154/sqft |
Source: | ||
| 5/24/2025 | Pending sale | $525,000$154/sqft |
Source: | ||
| 5/16/2025 | Listed for sale | $525,000-24.9%$154/sqft |
Source: | ||
| 9/23/2024 | Listing removed | $699,000$205/sqft |
Source: | ||
| 8/12/2024 | Price change | $699,000-2.9%$205/sqft |
Source: | ||
| 6/27/2024 | Price change | $720,000-2%$212/sqft |
Source: | ||
| 4/15/2024 | Price change | $735,000-2%$216/sqft |
Source: | ||
| 11/28/2023 | Price change | $750,000-1.2%$220/sqft |
Source: | ||
| 11/2/2023 | Price change | $759,000-1.3%$223/sqft |
Source: | ||
| 10/20/2023 | Listed for sale | $769,000+122.9%$226/sqft |
Source: | ||
| 7/10/2018 | Sold | $345,000-4.1%$101/sqft |
Source: Public Record Report a problem | ||
| 5/29/2018 | Pending sale | $359,900$106/sqft |
Source: RE/MAX CHAMPIONS #W7632708 Report a problem | ||
| 5/2/2018 | Price change | $359,900-1.4%$106/sqft |
Source: RE/MAX CHAMPIONS #W7632708 Report a problem | ||
| 3/9/2018 | Price change | $364,900+4.3%$107/sqft |
Source: RE/MAX CHAMPIONS #W7632708 Report a problem | ||
| 1/24/2018 | Price change | $349,900-1.2%$103/sqft |
Source: RE/MAX CHAMPIONS #W7632708 Report a problem | ||
| 12/26/2017 | Price change | $354,000-1.4%$104/sqft |
Source: RE/MAX CHAMPIONS #W7632708 Report a problem | ||
| 12/5/2017 | Price change | $359,000-1.1%$106/sqft |
Source: RE/MAX CHAMPIONS #W7632708 Report a problem | ||
| 10/31/2017 | Price change | $363,000-1.9%$107/sqft |
Source: RE/MAX CHAMPIONS #W7632708 Report a problem | ||
| 10/3/2017 | Price change | $369,900-1.1%$109/sqft |
Source: RE/MAX CHAMPIONS #W7632708 Report a problem | ||
| 9/1/2017 | Price change | $373,900-0.3%$110/sqft |
Source: RE/MAX CHAMPIONS #W7632708 Report a problem | ||
| 7/25/2017 | Price change | $374,900-3.8%$110/sqft |
Source: BUYERS HOME STORE #T2864448 Report a problem | ||
| 6/17/2017 | Price change | $389,900-2%$115/sqft |
Source: BUYERS HOME STORE #T2864448 Report a problem | ||
| 6/5/2017 | Price change | $397,900-0.5%$117/sqft |
Source: BUYERS HOME STORE #T2864448 Report a problem | ||
| 3/28/2017 | Listed for sale | $399,900-4.3%$118/sqft |
Source: BUYERS HOME STORE #T2864448 Report a problem | ||
| 3/6/2007 | Sold | $417,814$123/sqft |
Source: Public Record Report a problem | ||
Public tax history
Public tax history
| Year | Property taxes | Tax assessment |
|---|---|---|
| 2024 | $8,327 +6.1% | $527,900 +19.4% |
| 2023 | $7,845 +20.9% | $442,150 +10% |
| 2022 | $6,491 +16.1% | $401,960 +21% |
| 2021 | $5,588 +9.7% | $332,200 +10% |
| 2020 | $5,093 +8.7% | $302,000 +10% |
| 2019 | $4,685 | $274,546 +18.1% |
| 2018 | $4,685 +39.4% | $232,429 |
| 2017 | $3,361 +0.4% | $232,429 +4.2% |
| 2016 | $3,347 +0.8% | $222,966 +0.7% |
| 2015 | $3,319 +2.7% | $221,416 -1.2% |
| 2014 | $3,231 | $224,124 +3.6% |
| 2013 | -- | $216,413 +0.6% |
| 2012 | -- | $215,197 -7.1% |
| 2011 | -- | $231,681 -1.7% |
| 2010 | -- | $235,676 -14.2% |
| 2009 | -- | $274,779 -18.5% |
| 2008 | -- | $337,064 -13.6% |
| 2007 | -- | $390,003 +507.4% |
| 2006 | -- | $64,208 +525.2% |
| 2005 | -- | $10,270 |
Find assessor info on the county website
BuyAbility℠ payment
Est. payment
$3,588/mo
Principal & interest
$2645
Property taxes
$806
HOA Fees
$137
Climate risks
Neighborhood: Trinity
Nearby schools
GreatSchools rating
- 6/10Odessa Elementary SchoolGrades: PK-5Distance: 0.4 mi
- 8/10Seven Springs Middle SchoolGrades: 6-8Distance: 4.4 mi
- 7/10James W. Mitchell High SchoolGrades: 9-12Distance: 4.2 mi
Schools provided by the listing agent
- Elementary: Odessa Elementary
- Middle: Seven Springs Middle-PO
- High: J.W. Mitchell High-PO
Source: Stellar MLS. This data may not be complete. We recommend contacting the local school district to confirm school assignments for this home.
Local experts in 34655
- Loading
