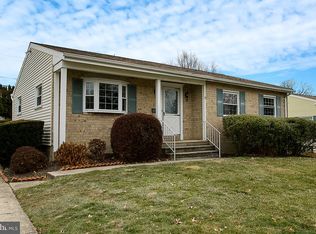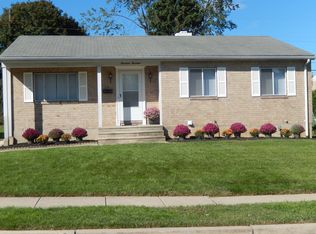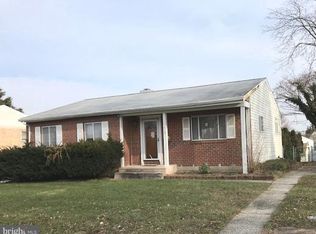Sold for $382,175
$382,175
1418 Harberson Rd, Catonsville, MD 21228
3beds
2,038sqft
Single Family Residence
Built in 1965
7,150 Square Feet Lot
$393,400 Zestimate®
$188/sqft
$2,811 Estimated rent
Home value
$393,400
$374,000 - $413,000
$2,811/mo
Zestimate® history
Loading...
Owner options
Explore your selling options
What's special
Beautifully renovated and updated rancher nestled in the heart of the vibrant Catonsville community. This inviting 3-bedroom, 1.5-bathroom residence offers a perfect blend of classic charm and timeless style, making it an ideal choice for those who appreciate character and warmth in a home. As you step inside, you'll be greeted by a spacious living area filled with natural light, hardwood floors, and separate dining area perfect for relaxing or entertaining guests. The well-appointed kitchen features traditional cabinetry and ample counter space, a serving passthrough and rear patio access that are all ideal for preparing family meals or hosting gatherings. The upper-level bedrooms are generously sized with ample closet space and along with a shared hall full bathroom. The fully finished walk up basement provides additional living space, perfect for a family room, home office, or fitness area. Outside, enjoy your morning coffee on the charming front porch or host summer barbecues in the large backyard with a patio area. The property also includes a shed and driveway, offering plenty of parking and storage. Located in a friendly neighborhood, 1418 Harberson Road is just minutes away from Catonsville's top-rated schools, parks, shopping, and dining options. With easy access to major highways, you're just a short drive from downtown Baltimore, making this the perfect blend of suburban tranquility and urban convenience.
Zillow last checked: 8 hours ago
Listing updated: December 08, 2025 at 08:06am
Listed by:
Andrew Silverberg 301-755-7565,
Structure Realty LLC
Bought with:
Sean Hicks
VYBE Realty
Source: Bright MLS,MLS#: MDBC2131684
Facts & features
Interior
Bedrooms & bathrooms
- Bedrooms: 3
- Bathrooms: 2
- Full bathrooms: 1
- 1/2 bathrooms: 1
- Main level bathrooms: 1
- Main level bedrooms: 3
Bedroom 1
- Features: Flooring - HardWood
- Level: Main
Bedroom 2
- Features: Flooring - HardWood
- Level: Main
Bedroom 3
- Features: Flooring - HardWood
- Level: Main
Bathroom 1
- Features: Flooring - Ceramic Tile, Bathroom - Tub Shower
- Level: Main
Bonus room
- Level: Lower
Family room
- Features: Flooring - Carpet
- Level: Lower
Kitchen
- Features: Eat-in Kitchen, Kitchen - Gas Cooking, Pantry
- Level: Main
Living room
- Features: Flooring - HardWood
- Level: Main
Storage room
- Level: Lower
Heating
- Forced Air, Natural Gas
Cooling
- Central Air, Electric
Appliances
- Included: Refrigerator, Oven/Range - Gas, Washer, Dryer, Microwave, Range Hood, Water Heater, Gas Water Heater
- Laundry: Lower Level
Features
- Combination Dining/Living, Entry Level Bedroom, Pantry, Bathroom - Tub Shower, Family Room Off Kitchen, Floor Plan - Traditional, Dry Wall
- Flooring: Hardwood, Carpet, Ceramic Tile, Wood
- Doors: Sliding Glass, Storm Door(s)
- Windows: Bay/Bow, Sliding, Storm Window(s), Double Hung, Energy Efficient, Window Treatments
- Basement: Connecting Stairway,Partial,Heated,Finished,Improved,Interior Entry,Exterior Entry,Rear Entrance,Space For Rooms,Walk-Out Access
- Has fireplace: No
Interior area
- Total structure area: 2,038
- Total interior livable area: 2,038 sqft
- Finished area above ground: 1,140
- Finished area below ground: 898
Property
Parking
- Total spaces: 2
- Parking features: Concrete, Driveway, Off Street
- Uncovered spaces: 2
Accessibility
- Accessibility features: 2+ Access Exits
Features
- Levels: Two
- Stories: 2
- Patio & porch: Patio
- Exterior features: Sidewalks, Awning(s)
- Pool features: None
Lot
- Size: 7,150 sqft
- Dimensions: 1.00 x
- Features: Backs to Trees, Front Yard, Rear Yard
Details
- Additional structures: Above Grade, Below Grade
- Parcel number: 04010113065531
- Zoning: RESIDENTIAL
- Special conditions: Standard
Construction
Type & style
- Home type: SingleFamily
- Architectural style: Raised Ranch/Rambler
- Property subtype: Single Family Residence
Materials
- Vinyl Siding, Brick Front
- Foundation: Block
Condition
- Very Good
- New construction: No
- Year built: 1965
Utilities & green energy
- Electric: 200+ Amp Service
- Sewer: Public Sewer
- Water: Public
Community & neighborhood
Security
- Security features: Fire Alarm
Location
- Region: Catonsville
- Subdivision: Westview Park
Other
Other facts
- Listing agreement: Exclusive Agency
- Listing terms: Cash,Conventional,FHA
- Ownership: Fee Simple
Price history
| Date | Event | Price |
|---|---|---|
| 12/8/2025 | Sold | $382,175-4.5%$188/sqft |
Source: | ||
| 11/2/2025 | Pending sale | $400,000$196/sqft |
Source: | ||
| 10/24/2025 | Price change | $400,000-2.4%$196/sqft |
Source: | ||
| 10/10/2025 | Price change | $410,000-1.2%$201/sqft |
Source: | ||
| 7/16/2025 | Pending sale | $415,000$204/sqft |
Source: | ||
Public tax history
| Year | Property taxes | Tax assessment |
|---|---|---|
| 2025 | $3,684 +23.2% | $262,367 +6.4% |
| 2024 | $2,990 +4.7% | $246,700 +4.7% |
| 2023 | $2,855 +5% | $235,567 -4.5% |
Find assessor info on the county website
Neighborhood: 21228
Nearby schools
GreatSchools rating
- 6/10Johnnycake Elementary SchoolGrades: PK-5Distance: 0.9 mi
- 1/10Southwest AcademyGrades: 6-8Distance: 0.6 mi
- 3/10Woodlawn High Center For Pre-Eng. Res.Grades: 9-12Distance: 1.3 mi
Schools provided by the listing agent
- District: Baltimore County Public Schools
Source: Bright MLS. This data may not be complete. We recommend contacting the local school district to confirm school assignments for this home.

Get pre-qualified for a loan
At Zillow Home Loans, we can pre-qualify you in as little as 5 minutes with no impact to your credit score.An equal housing lender. NMLS #10287.


