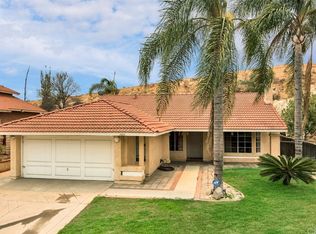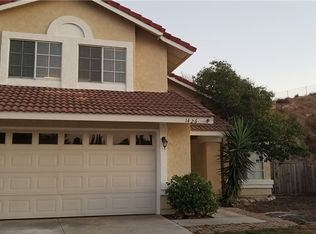Sold for $675,000
Listing Provided by:
Carole Hennessy DRE #00419394 949-721-9365,
Coldwell Banker Realty
Bought with: First Team Real Estate North Tustin
$675,000
1418 Ripchak Rd, Corona, CA 92879
3beds
1,336sqft
Single Family Residence
Built in 1988
8,712 Square Feet Lot
$660,700 Zestimate®
$505/sqft
$3,211 Estimated rent
Home value
$660,700
$595,000 - $733,000
$3,211/mo
Zestimate® history
Loading...
Owner options
Explore your selling options
What's special
Welcome to 1418 Ripchak Road, your charming Corona retreat!
Nestled in a serene neighborhood, this delightful 3-bedroom, 2-bathroom home spans 1,336 square feet of comfortable living space, perfectly blending modern convenience with cozy appeal.
Step inside to discover a beautifully maintained interior featuring an inviting layout bathed in natural light. The spacious living room greets you with warmth, ideal for relaxation or entertaining guests. The fireplace adds a touch of romance on those cool winter nights. The large country kitchen is perfect for making meal prep a joy.
The main bedroom offers a peaceful sanctuary with its secluded bathroom ensuring comfort and privacy. Two additional bedrooms provide versatility-- ideal for a growing family, home office, or guest accommodations. Each space is thoughtfully designed for functionality and comfort.
Outside, enjoy a private backyard retreat, perfect for summer barbecues or morning coffee amidst lush greenery. The attached garage offers convenience and additional storage space.
Located in a sought-after Corona neighborhood, this home offers easy access to parks, schools, shopping and dining, and a fabulous public Golf Course - Cresta Verde Golf Course, ensuring a vibrant lifestyle for its fortunate residents.
1418 Ripchak Road is an opportunity not to be missed!
Zillow last checked: 8 hours ago
Listing updated: December 04, 2024 at 06:28pm
Listing Provided by:
Carole Hennessy DRE #00419394 949-721-9365,
Coldwell Banker Realty
Bought with:
Sendy Mackenzie, DRE #02004006
First Team Real Estate North Tustin
Source: CRMLS,MLS#: OC24139291 Originating MLS: California Regional MLS
Originating MLS: California Regional MLS
Facts & features
Interior
Bedrooms & bathrooms
- Bedrooms: 3
- Bathrooms: 2
- Full bathrooms: 2
- Main level bathrooms: 2
- Main level bedrooms: 3
Primary bedroom
- Features: Main Level Primary
Primary bedroom
- Features: Primary Suite
Bedroom
- Features: Bedroom on Main Level
Bedroom
- Features: All Bedrooms Down
Bathroom
- Features: Bathroom Exhaust Fan, Bathtub, Dual Sinks, Separate Shower, Tub Shower
Kitchen
- Features: Tile Counters
Heating
- Central, Fireplace(s), Natural Gas
Cooling
- Central Air, Gas
Appliances
- Included: Dishwasher, Gas Oven, Gas Range, Gas Water Heater, Ice Maker, Microwave, Range Hood, Self Cleaning Oven, Water To Refrigerator, Water Heater
- Laundry: Washer Hookup, In Garage, See Remarks
Features
- Block Walls, Cathedral Ceiling(s), Country Kitchen, Open Floorplan, Pantry, Tile Counters, All Bedrooms Down, Bedroom on Main Level, Main Level Primary, Primary Suite
- Flooring: Carpet, Vinyl
- Windows: Blinds, Screens
- Has fireplace: Yes
- Fireplace features: Gas, Gas Starter
- Common walls with other units/homes: No Common Walls
Interior area
- Total interior livable area: 1,336 sqft
Property
Parking
- Total spaces: 4
- Parking features: Direct Access, Driveway, Garage Faces Front, Garage, Garage Door Opener
- Attached garage spaces: 2
- Uncovered spaces: 2
Accessibility
- Accessibility features: Safe Emergency Egress from Home, Grab Bars, No Stairs
Features
- Levels: One
- Stories: 1
- Entry location: Front Door
- Patio & porch: None
- Pool features: None
- Spa features: None
- Fencing: Average Condition,Block,Wood
- Has view: Yes
- View description: None
Lot
- Size: 8,712 sqft
- Features: Back Yard, Front Yard, Near Park, Ranch, Sprinklers Manual
Details
- Parcel number: 115353008
- Special conditions: Standard,Trust
Construction
Type & style
- Home type: SingleFamily
- Architectural style: Spanish
- Property subtype: Single Family Residence
Materials
- Stucco
- Foundation: Slab
- Roof: Tile
Condition
- Turnkey
- New construction: No
- Year built: 1988
Utilities & green energy
- Electric: Electricity - On Property, 220 Volts in Garage
- Sewer: Public Sewer
- Water: Public
- Utilities for property: Electricity Connected, Natural Gas Connected, Sewer Connected, Water Connected
Community & neighborhood
Security
- Security features: Carbon Monoxide Detector(s), Smoke Detector(s)
Community
- Community features: Curbs, Golf, Gutter(s), Street Lights, Sidewalks, Park
Location
- Region: Corona
- Subdivision: Corona Hills
Other
Other facts
- Listing terms: Cash,Cash to New Loan,Conventional,FHA,VA Loan
- Road surface type: Paved
Price history
| Date | Event | Price |
|---|---|---|
| 8/21/2024 | Sold | $675,000-3.4%$505/sqft |
Source: | ||
| 8/1/2024 | Pending sale | $699,000$523/sqft |
Source: | ||
| 7/19/2024 | Listed for sale | $699,000$523/sqft |
Source: | ||
Public tax history
| Year | Property taxes | Tax assessment |
|---|---|---|
| 2025 | $7,656 +220.3% | $675,000 +211.5% |
| 2024 | $2,390 +1.4% | $216,699 +2% |
| 2023 | $2,357 +1.9% | $212,451 +2% |
Find assessor info on the county website
Neighborhood: Corona Hills
Nearby schools
GreatSchools rating
- 8/10Corona Ranch Elementary SchoolGrades: K-6Distance: 0.7 mi
- 3/10Auburndale Intermediate SchoolGrades: 7-8Distance: 2.3 mi
- 7/10Centennial High SchoolGrades: 9-12Distance: 1.7 mi
Get a cash offer in 3 minutes
Find out how much your home could sell for in as little as 3 minutes with a no-obligation cash offer.
Estimated market value
$660,700

