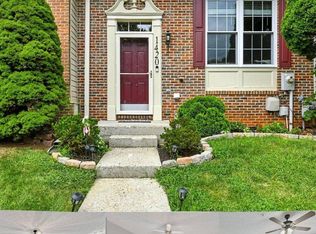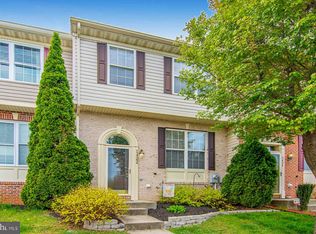Sold for $395,000
$395,000
1418 Roman Ridge Way, Bel Air, MD 21014
3beds
2,132sqft
Townhouse
Built in 1999
2,000 Square Feet Lot
$403,300 Zestimate®
$185/sqft
$2,563 Estimated rent
Home value
$403,300
$371,000 - $440,000
$2,563/mo
Zestimate® history
Loading...
Owner options
Explore your selling options
What's special
Beautifully Updated Townhome in Hickory Overlook! This stylishly remodeled 3-bedroom, 2.5-bath interior townhome with a 3-level bump-out offers modern comfort and convenience in the heart of Bel Air. Step into a welcoming foyer and up to a bright living room featuring 9' ceilings, crown molding, and hardwood floors throughout. The upgraded eat-in kitchen features granite countertops, white shaker cabinets, and stainless steel appliances, flowing seamlessly into the sunroom with access to the rear deck and stairs to the yard—perfect for entertaining. Upstairs, the spacious primary suite features a walk-in closet, a large ceiling fan, and a spa-like en suite bath with a jetted tub and separate shower. Two additional bedrooms each include ceiling fans, double-door closets, and a hall full bath with a tub/shower combo. The fully finished lower level includes a family room wired for surround sound, a laundry area, walkout access to the backyard, and a rough-in for a future bathroom. Additional highlights include a new roof, fresh finishes throughout, and a fantastic location close to schools, rec centers, shopping, restaurants, and downtown Bel Air.
Zillow last checked: 8 hours ago
Listing updated: July 01, 2025 at 01:52am
Listed by:
Timothy Langhauser 443-928-8793,
Compass Home Group, LLC
Bought with:
Elliot Mitchell, 5017487
Corner House Realty
Source: Bright MLS,MLS#: MDHR2043200
Facts & features
Interior
Bedrooms & bathrooms
- Bedrooms: 3
- Bathrooms: 3
- Full bathrooms: 2
- 1/2 bathrooms: 1
- Main level bathrooms: 1
Primary bedroom
- Features: Walk-In Closet(s), Ceiling Fan(s), Attached Bathroom, Flooring - Carpet, Lighting - Ceiling
- Level: Upper
Bedroom 2
- Features: Flooring - Carpet, Ceiling Fan(s), Chair Rail, Lighting - Ceiling
- Level: Upper
Bedroom 3
- Features: Ceiling Fan(s), Flooring - Carpet, Lighting - Ceiling
- Level: Upper
Primary bathroom
- Features: Bathroom - Jetted Tub, Bathroom - Stall Shower, Double Sink, Flooring - Ceramic Tile, Recessed Lighting, Cathedral/Vaulted Ceiling
- Level: Upper
Family room
- Features: Basement - Finished, Flooring - Carpet, Ceiling Fan(s), Recessed Lighting
- Level: Lower
Foyer
- Features: Flooring - Ceramic Tile, Lighting - Ceiling
- Level: Main
Other
- Features: Bathroom - Tub Shower, Flooring - Ceramic Tile
- Level: Upper
Half bath
- Features: Flooring - HardWood
- Level: Main
Kitchen
- Features: Granite Counters, Eat-in Kitchen, Pantry, Recessed Lighting, Crown Molding
- Level: Main
Laundry
- Features: Basement - Unfinished, Flooring - Concrete, Lighting - Ceiling
- Level: Lower
Living room
- Features: Flooring - HardWood, Crown Molding, Ceiling Fan(s)
- Level: Main
Other
- Features: Flooring - HardWood, Ceiling Fan(s), Crown Molding, Recessed Lighting
- Level: Main
Heating
- Forced Air, Natural Gas
Cooling
- Ceiling Fan(s), Central Air, Electric
Appliances
- Included: Dishwasher, Disposal, Dryer, Exhaust Fan, Refrigerator, Ice Maker, Microwave, Oven/Range - Gas, Stainless Steel Appliance(s), Washer, Water Heater, Gas Water Heater
- Laundry: In Basement, Laundry Room
Features
- Bathroom - Stall Shower, Bathroom - Tub Shower, Ceiling Fan(s), Crown Molding, Eat-in Kitchen, Primary Bath(s), Open Floorplan, Kitchen Island, Kitchen - Table Space, Pantry, Recessed Lighting, Sound System, Upgraded Countertops, Walk-In Closet(s), Chair Railings, 9'+ Ceilings, Dry Wall
- Flooring: Ceramic Tile, Hardwood, Carpet, Wood
- Doors: Sliding Glass, Storm Door(s), Six Panel
- Windows: Sliding, Screens, Transom
- Basement: Finished,Walk-Out Access,Rough Bath Plumb
- Has fireplace: No
Interior area
- Total structure area: 2,448
- Total interior livable area: 2,132 sqft
- Finished area above ground: 1,632
- Finished area below ground: 500
Property
Parking
- Total spaces: 2
- Parking features: Assigned, Off Street
- Details: Assigned Parking, Assigned Space #: 1418
Accessibility
- Accessibility features: Other
Features
- Levels: Two
- Stories: 2
- Patio & porch: Deck, Porch
- Exterior features: Bump-outs, Sidewalks, Street Lights
- Pool features: None
- Spa features: Bath
Lot
- Size: 2,000 sqft
- Features: Front Yard, Rear Yard, Landscaped, Backs to Trees
Details
- Additional structures: Above Grade, Below Grade
- Parcel number: 1303315614
- Zoning: R3
- Special conditions: Standard
Construction
Type & style
- Home type: Townhouse
- Architectural style: Traditional
- Property subtype: Townhouse
Materials
- Brick, Vinyl Siding
- Foundation: Concrete Perimeter
- Roof: Shingle
Condition
- New construction: No
- Year built: 1999
Utilities & green energy
- Sewer: Public Sewer
- Water: Public
- Utilities for property: Cable Available, Electricity Available, Natural Gas Available, Phone Available, Sewer Available, Water Available
Community & neighborhood
Security
- Security features: Smoke Detector(s), Fire Sprinkler System
Location
- Region: Bel Air
- Subdivision: Hickory Overlook
HOA & financial
HOA
- Has HOA: Yes
- HOA fee: $266 quarterly
- Association name: HICKORY OVERLOOK
Other
Other facts
- Listing agreement: Exclusive Right To Sell
- Ownership: Fee Simple
Price history
| Date | Event | Price |
|---|---|---|
| 6/30/2025 | Sold | $395,000+2.6%$185/sqft |
Source: | ||
| 6/1/2025 | Pending sale | $385,000$181/sqft |
Source: | ||
| 5/22/2025 | Listed for sale | $385,000+113.9%$181/sqft |
Source: | ||
| 11/6/2015 | Sold | $180,000+9.8%$84/sqft |
Source: Public Record Report a problem | ||
| 9/1/2015 | Price change | $163,900-5.7%$77/sqft |
Source: RE/MAX First Choice #HR8703260 Report a problem | ||
Public tax history
| Year | Property taxes | Tax assessment |
|---|---|---|
| 2025 | $3,045 +3.1% | $286,300 +5.6% |
| 2024 | $2,955 +5.9% | $271,100 +5.9% |
| 2023 | $2,789 +6.3% | $255,900 +6.3% |
Find assessor info on the county website
Neighborhood: 21014
Nearby schools
GreatSchools rating
- 9/10Hickory Elementary SchoolGrades: K-5Distance: 0.9 mi
- 8/10Southampton Middle SchoolGrades: 6-8Distance: 1.7 mi
- 7/10C. Milton Wright High SchoolGrades: 9-12Distance: 1.2 mi
Schools provided by the listing agent
- District: Harford County Public Schools
Source: Bright MLS. This data may not be complete. We recommend contacting the local school district to confirm school assignments for this home.
Get a cash offer in 3 minutes
Find out how much your home could sell for in as little as 3 minutes with a no-obligation cash offer.
Estimated market value$403,300
Get a cash offer in 3 minutes
Find out how much your home could sell for in as little as 3 minutes with a no-obligation cash offer.
Estimated market value
$403,300

