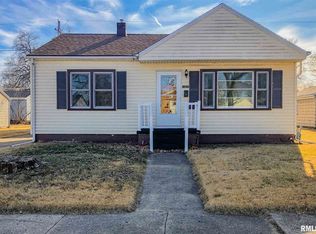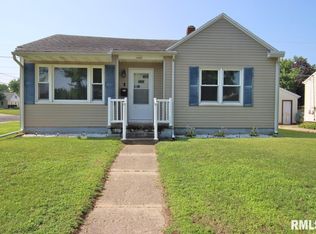Sold for $141,000
$141,000
1418 Tennell Rd, Pekin, IL 61554
2beds
1,250sqft
Single Family Residence, Residential
Built in 1952
5,225 Square Feet Lot
$149,200 Zestimate®
$113/sqft
$1,040 Estimated rent
Home value
$149,200
$137,000 - $164,000
$1,040/mo
Zestimate® history
Loading...
Owner options
Explore your selling options
What's special
Welcome Home! Pride of ownership shows..Great curb appeal and inviting covered front porch! This stunning home offers an open floor plan with arch doorway to a gorgeous custom kitchen with nice dining space and sliders to deck. Mostly finished basement has a large family room with fireplace, storage room and a laundry room with shower. Remodeled bathroom,newer roof shingles & some flooring in 2022, new refrigerator and microwave in 2023. This home shows amazing inside and out! Appliances stay but sold "as is". Room sizes and square footage are estimated, not guaranteed to be correct. SQ. FT. per Tazewell County records.
Zillow last checked: 8 hours ago
Listing updated: June 16, 2024 at 01:01pm
Listed by:
Kibbie L Christenberry Pref:309-267-0093,
Kaebel, REALTOR®
Bought with:
Pam Keller, 475189618
Sunflower Real Estate Group, LLC
Source: RMLS Alliance,MLS#: PA1250248 Originating MLS: Peoria Area Association of Realtors
Originating MLS: Peoria Area Association of Realtors

Facts & features
Interior
Bedrooms & bathrooms
- Bedrooms: 2
- Bathrooms: 1
- Full bathrooms: 1
Bedroom 1
- Level: Main
- Dimensions: 13ft 3in x 10ft 6in
Bedroom 2
- Level: Main
- Dimensions: 11ft 0in x 10ft 0in
Other
- Level: Main
- Dimensions: 17ft 0in x 10ft 0in
Other
- Area: 350
Additional room
- Description: Storage Room
- Level: Basement
- Dimensions: 12ft 8in x 10ft 7in
Family room
- Level: Basement
- Dimensions: 29ft 0in x 12ft 6in
Kitchen
- Level: Main
- Dimensions: 12ft 0in x 11ft 0in
Laundry
- Level: Basement
- Dimensions: 11ft 0in x 10ft 0in
Living room
- Level: Main
- Dimensions: 15ft 8in x 13ft 3in
Main level
- Area: 900
Heating
- Forced Air
Cooling
- Central Air
Appliances
- Included: Dishwasher, Dryer, Microwave, Range, Refrigerator, Washer
Features
- Ceiling Fan(s)
- Windows: Blinds
- Basement: Partial,Partially Finished
- Number of fireplaces: 1
- Fireplace features: Family Room, Wood Burning Stove
Interior area
- Total structure area: 900
- Total interior livable area: 1,250 sqft
Property
Parking
- Total spaces: 1
- Parking features: Detached
- Garage spaces: 1
- Details: Number Of Garage Remotes: 2
Features
- Patio & porch: Deck, Patio, Porch
Lot
- Size: 5,225 sqft
- Dimensions: 55 x 95
- Features: Level
Details
- Parcel number: 041002421028
Construction
Type & style
- Home type: SingleFamily
- Architectural style: Ranch
- Property subtype: Single Family Residence, Residential
Materials
- Stone, Vinyl Siding
- Roof: Shingle
Condition
- New construction: No
- Year built: 1952
Utilities & green energy
- Sewer: Public Sewer
- Water: Public
Community & neighborhood
Location
- Region: Pekin
- Subdivision: Stuckeys
Price history
| Date | Event | Price |
|---|---|---|
| 6/14/2024 | Sold | $141,000+4.5%$113/sqft |
Source: | ||
| 5/16/2024 | Pending sale | $134,900$108/sqft |
Source: | ||
| 5/15/2024 | Listed for sale | $134,900+16.3%$108/sqft |
Source: | ||
| 1/10/2023 | Sold | $116,000-7.1%$93/sqft |
Source: | ||
| 12/16/2022 | Pending sale | $124,900$100/sqft |
Source: | ||
Public tax history
| Year | Property taxes | Tax assessment |
|---|---|---|
| 2024 | $3,214 +13.8% | $35,900 +16.4% |
| 2023 | $2,825 +6.3% | $30,830 +7.2% |
| 2022 | $2,657 +68.6% | $28,750 +2.5% |
Find assessor info on the county website
Neighborhood: 61554
Nearby schools
GreatSchools rating
- 4/10Wilson Intermediate SchoolGrades: 4-6Distance: 0.7 mi
- 3/10Broadmoor Junior High SchoolGrades: 7-8Distance: 1.3 mi
- 6/10Pekin Community High SchoolGrades: 9-12Distance: 0.6 mi
Schools provided by the listing agent
- High: Pekin Community
Source: RMLS Alliance. This data may not be complete. We recommend contacting the local school district to confirm school assignments for this home.
Get pre-qualified for a loan
At Zillow Home Loans, we can pre-qualify you in as little as 5 minutes with no impact to your credit score.An equal housing lender. NMLS #10287.

