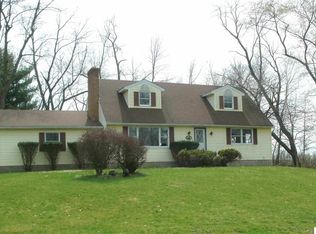Sold for $200,000
$200,000
14180 Hyatt Rd, Fredericktown, OH 43019
4beds
2,020sqft
Single Family Residence
Built in 1961
2.49 Acres Lot
$283,500 Zestimate®
$99/sqft
$2,001 Estimated rent
Home value
$283,500
$255,000 - $312,000
$2,001/mo
Zestimate® history
Loading...
Owner options
Explore your selling options
What's special
IN CONTRACT...BUT NEED A BACKUP OFFER JUST IN CASE...FREDERICKTOWN - A little piece of wooded paradise, surrounded by rolling rural fields & and beautiful views, including sunsets and a stream. A great hiding place for whitetail deer and other wildlife. This 4 BR, 2 Bath home has large rooms a serene setting. Lots of hardwood floors, up and down. Wood stove in family room and wood fireplace in lower level potential family room. Definitely needs work, but Great opportunity to to give your finishing touches to the home of your dreams. Outdoor adventures await your kids or grandkids in the woods, ravine and small stream.Fredericktown Schools. Easy access to Mt Vernon, Mansfield or I-71. Cash or Conventional. AS IS. Great potential for timber value, also. Enough firewood on the property to heat it for years.
Zillow last checked: 8 hours ago
Listing updated: December 07, 2023 at 06:57pm
Listing Provided by:
Dave T Culbertson (740)485-1641dave.culbertson@herrealtors.com,
Howard Hanna Real Estate Services
Bought with:
Non-Member Non-Member, 9999
Non-Member
Source: MLS Now,MLS#: 4494426 Originating MLS: Other/Unspecificed
Originating MLS: Other/Unspecificed
Facts & features
Interior
Bedrooms & bathrooms
- Bedrooms: 4
- Bathrooms: 2
- Full bathrooms: 2
- Main level bathrooms: 1
Bedroom
- Description: Flooring: Wood
- Level: Second
- Dimensions: 9.00 x 12.00
Bedroom
- Description: Flooring: Wood
- Level: Second
- Dimensions: 12.00 x 14.00
Bedroom
- Description: Flooring: Wood
- Level: Second
- Dimensions: 11.00 x 12.00
Bedroom
- Description: Flooring: Wood
- Level: Second
- Dimensions: 12.00 x 12.00
Dining room
- Description: Flooring: Carpet
- Level: First
- Dimensions: 12.00 x 13.00
Family room
- Description: Flooring: Carpet
- Features: Fireplace
- Level: First
- Dimensions: 15.00 x 19.00
Kitchen
- Description: Flooring: Linoleum
- Level: First
- Dimensions: 12.00 x 13.00
Living room
- Description: Flooring: Wood
- Level: First
- Dimensions: 12.00 x 24.00
Heating
- Baseboard, Electric, Radiant, Wood
Cooling
- None
Appliances
- Included: Dryer, Dishwasher, Range, Refrigerator, Washer
Features
- Basement: Full
- Number of fireplaces: 2
Interior area
- Total structure area: 2,020
- Total interior livable area: 2,020 sqft
- Finished area above ground: 2,020
- Finished area below ground: 0
Property
Parking
- Total spaces: 2
- Parking features: Attached, Garage, Paved
- Attached garage spaces: 2
Features
- Levels: Two
- Stories: 2
- Patio & porch: Porch
- Has view: Yes
- View description: Trees/Woods
Lot
- Size: 2.49 Acres
- Features: Wooded
Details
- Parcel number: 5300071.000
Construction
Type & style
- Home type: SingleFamily
- Architectural style: Colonial
- Property subtype: Single Family Residence
Materials
- Brick, Vinyl Siding
- Roof: Asphalt,Fiberglass
Condition
- Year built: 1961
Utilities & green energy
- Sewer: Septic Tank
- Water: Well
Community & neighborhood
Location
- Region: Fredericktown
Other
Other facts
- Listing terms: Cash,Conventional
Price history
| Date | Event | Price |
|---|---|---|
| 12/7/2023 | Sold | $200,000-16.6%$99/sqft |
Source: | ||
| 10/24/2023 | Contingent | $239,777$119/sqft |
Source: | ||
| 10/23/2023 | Pending sale | $239,777$119/sqft |
Source: | ||
| 10/21/2023 | Price change | $239,777-12.4%$119/sqft |
Source: | ||
| 10/3/2023 | Listed for sale | $273,777$136/sqft |
Source: KCBR #20230623 Report a problem | ||
Public tax history
| Year | Property taxes | Tax assessment |
|---|---|---|
| 2024 | $2,549 +1.8% | $66,310 |
| 2023 | $2,503 +10.9% | $66,310 +26.3% |
| 2022 | $2,258 -0.7% | $52,510 |
Find assessor info on the county website
Neighborhood: 43019
Nearby schools
GreatSchools rating
- 7/10Fredericktown Elementary SchoolGrades: K-5Distance: 3.5 mi
- 7/10Fredericktown Middle SchoolGrades: 6-8Distance: 3.5 mi
- 7/10Fredericktown High SchoolGrades: 9-12Distance: 3.5 mi
Schools provided by the listing agent
- District: Fredericktown LSD - 4204
Source: MLS Now. This data may not be complete. We recommend contacting the local school district to confirm school assignments for this home.
Get pre-qualified for a loan
At Zillow Home Loans, we can pre-qualify you in as little as 5 minutes with no impact to your credit score.An equal housing lender. NMLS #10287.
