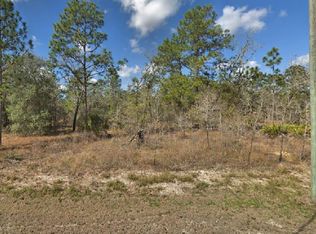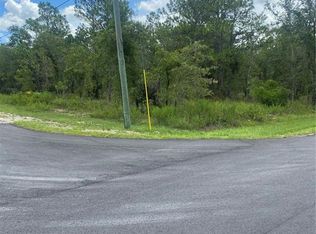Sold for $360,000 on 08/12/25
$360,000
14183 English Sparrow Rd, Weeki Wachee, FL 34614
3beds
1,811sqft
Single Family Residence
Built in 2025
0.5 Acres Lot
$353,700 Zestimate®
$199/sqft
$2,417 Estimated rent
Home value
$353,700
$311,000 - $400,000
$2,417/mo
Zestimate® history
Loading...
Owner options
Explore your selling options
What's special
You're going to love this beautifully designed NEW CONSTRUCTION home on a PAVED ROAD, .nestled on .50 acres in Royal Highlands. Enjoy NO HOA fees & lots of privacy in this serene setting. With soaring 12 ft ceilings and an open floor plan, this 3 bedroom, 2 bath home encases warmth & simplicity with its stylish fixtures, tones & natural light. Upon entry you will have the formal dining room & flex room, leading into the spacious kitchen equipped with stainless steel appliances, solid wood cabinets and quartz countertops with an eat in bar-top, leading into the family room. The master bathroom features a huge walk-in shower with frameless glass, dual vanities, & a large walk-in closet. There's plenty of room to store your RV, Boat or other toys, and even add a pool. Located just minutes from US Hwy 19, this home offers a quick commute into Brooksville, Homosassa & Crystal River and is convenient to all major shopping & dining. Call to schedule your showing today!
Zillow last checked: 8 hours ago
Listing updated: August 12, 2025 at 03:40pm
Listed by:
Laura Bush PA 904-687-5170,
RE/MAX Realty One
Bought with:
SuncoastTampa Member
Suncoast Tampa Association Member
Source: Realtors Association of Citrus County,MLS#: 842305 Originating MLS: Realtors Association of Citrus County
Originating MLS: Realtors Association of Citrus County
Facts & features
Interior
Bedrooms & bathrooms
- Bedrooms: 3
- Bathrooms: 2
- Full bathrooms: 2
Primary bedroom
- Features: Primary Suite
- Dimensions: 11.00 x 16.00
Bedroom
- Dimensions: 13.00 x 11.00
Bedroom
- Dimensions: 11.00 x 11.00
Bonus room
- Dimensions: 10.00 x 12.00
Dining room
- Dimensions: 10.00 x 12.00
Family room
- Dimensions: 16.00 x 15.00
Garage
- Dimensions: 19.00 x 18.00
Kitchen
- Dimensions: 16.00 x 15.00
Heating
- Central, Electric
Cooling
- Central Air, Electric
Appliances
- Included: Dishwasher, Electric Oven, Electric Range, Disposal, Microwave, Refrigerator, Water Heater
- Laundry: Laundry - Living Area
Features
- Breakfast Bar, Dual Sinks, High Ceilings, Primary Suite, Open Floorplan, Stone Counters, Split Bedrooms, Shower Only, Separate Shower, Updated Kitchen, Vaulted Ceiling(s), Walk-In Closet(s), Wood Cabinets, Sliding Glass Door(s)
- Flooring: Luxury Vinyl Plank
- Doors: Sliding Doors
- Windows: Double Pane Windows
Interior area
- Total structure area: 2,279
- Total interior livable area: 1,811 sqft
Property
Parking
- Total spaces: 2
- Parking features: Attached, Concrete, Driveway, Garage, Garage Door Opener
- Attached garage spaces: 2
- Has uncovered spaces: Yes
Features
- Levels: One
- Stories: 1
- Exterior features: Landscaping, Concrete Driveway, Room For Pool
- Pool features: None
Lot
- Size: 0.50 Acres
- Features: Rectangular, Trees
Details
- Parcel number: 00775414
- Zoning: R1
- Special conditions: Standard,Listed As-Is
Construction
Type & style
- Home type: SingleFamily
- Architectural style: Ranch
- Property subtype: Single Family Residence
Materials
- Stucco
- Foundation: Block, Slab
- Roof: Asphalt,Shingle
Condition
- New construction: Yes
- Year built: 2025
Utilities & green energy
- Sewer: Septic Tank
- Water: Well
Community & neighborhood
Security
- Security features: Smoke Detector(s)
Community
- Community features: Shopping
Location
- Region: Weeki Wachee
- Subdivision: Royal Highlands
Other
Other facts
- Listing terms: Cash,Conventional
- Road surface type: Paved
Price history
| Date | Event | Price |
|---|---|---|
| 8/12/2025 | Sold | $360,000-1.4%$199/sqft |
Source: | ||
| 7/12/2025 | Pending sale | $365,000$202/sqft |
Source: | ||
| 6/23/2025 | Price change | $365,000-1.4%$202/sqft |
Source: | ||
| 6/13/2025 | Price change | $370,000-0.5%$204/sqft |
Source: | ||
| 5/21/2025 | Price change | $372,000-0.8%$205/sqft |
Source: | ||
Public tax history
| Year | Property taxes | Tax assessment |
|---|---|---|
| 2024 | $295 +52.7% | $17,154 +172.6% |
| 2023 | $193 -25.4% | $6,293 +10% |
| 2022 | $258 +24.2% | $5,721 +10% |
Find assessor info on the county website
Neighborhood: 34614
Nearby schools
GreatSchools rating
- 5/10Winding Waters K-8Grades: PK-8Distance: 3.1 mi
- 3/10Weeki Wachee High SchoolGrades: 9-12Distance: 3.2 mi
Schools provided by the listing agent
- Elementary: Winding Waters K-8
- High: Weeki Wachee High
Source: Realtors Association of Citrus County. This data may not be complete. We recommend contacting the local school district to confirm school assignments for this home.
Get a cash offer in 3 minutes
Find out how much your home could sell for in as little as 3 minutes with a no-obligation cash offer.
Estimated market value
$353,700
Get a cash offer in 3 minutes
Find out how much your home could sell for in as little as 3 minutes with a no-obligation cash offer.
Estimated market value
$353,700

