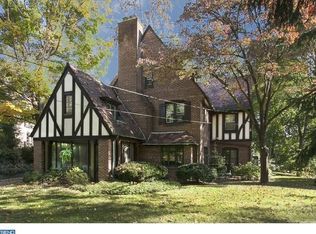Sold for $1,287,500
$1,287,500
1419 County Line Rd, Bryn Mawr, PA 19010
6beds
3,608sqft
Single Family Residence
Built in 1920
0.38 Acres Lot
$1,315,300 Zestimate®
$357/sqft
$6,917 Estimated rent
Home value
$1,315,300
$1.22M - $1.41M
$6,917/mo
Zestimate® history
Loading...
Owner options
Explore your selling options
What's special
Set back from the street behind a sweeping lawn and mature trees, 1419 County Line Road is a rare offering: a Wallace & Warner-designed English Tudor where architectural integrity, historic detail, and modern convenience come together in perfect harmony. Built in 1920 and cherished by its third owner for over four decades, this 6-bedroom, 3.5-bath home welcomes you with a curved arched front door, leaded glass, and original slate roof with copper gutters—a testament to the craftsmanship of the era. As you step inside, you’re immediately greeted by the warmth of hardwood floors and a gracious center hall floorplan that flows naturally from room to room. To the right, the living room spans the depth of the house, filled with sunlight from large divided-light windows and anchored by a double-sided fireplace. French doors open to a flagstone-floor sunroom that feels like a secret garden lounge, ideal for morning coffee or evening unwinding. To the left, the formal dining room features decorative molding setting the stage for holidays and special gatherings. The adjacent eat-in kitchen is outfitted with sleek updated cherry cabinetry, granite countertops, stainless steel appliances, and a family dining area overlooking the back patio. A convenient attached two-car garage completes this floor along with a powder room. Upstairs, the primary suite features a large walk-in closet, and a luxurious oversized bathroom with rain shower. Three additional bedrooms share a large hall bath and large laundry room. The full height third floor offers two more bedrooms and a full bath beneath charming dormer ceilings—perfect for guest rooms, home offices, or creative studios and a lovely sitting area. Throughout the home, you’ll find hidden treasures: ample storage closets, original hardware, and vintage wood details that speak to the home’s timeless soul. The location couldn’t be more convenient. From your front door, you can walk 4 minutes to the Rosemont Regional train station and catch the R5, 5 minute walk Ashbridge Parks, easy access for 476, Bryn Mawr Film Institute, Mom's Market, La Colombe, Skirt and MORE. This is true walkable Main Line living, with easy access to top-ranked Lower Merion schools, Villanova University and three more nationally ranked colleges, and the award-winning Lower Merion Library.
Zillow last checked: 8 hours ago
Listing updated: December 22, 2025 at 06:00pm
Listed by:
Arielle Roemer 610-220-0207,
BHHS Fox & Roach At the Harper, Rittenhouse Square
Bought with:
Eileen Myers, RS225292L
BHHS Fox & Roach-Rosemont
Source: Bright MLS,MLS#: PAMC2148458
Facts & features
Interior
Bedrooms & bathrooms
- Bedrooms: 6
- Bathrooms: 4
- Full bathrooms: 3
- 1/2 bathrooms: 1
- Main level bathrooms: 4
- Main level bedrooms: 6
Basement
- Area: 0
Heating
- Hot Water, Oil
Cooling
- Central Air, Natural Gas
Appliances
- Included: Gas Water Heater
Features
- Flooring: Hardwood
- Basement: Other,Unfinished
- Number of fireplaces: 1
Interior area
- Total structure area: 3,608
- Total interior livable area: 3,608 sqft
- Finished area above ground: 3,608
- Finished area below ground: 0
Property
Parking
- Total spaces: 6
- Parking features: Other, Attached, Driveway
- Attached garage spaces: 2
- Uncovered spaces: 4
Accessibility
- Accessibility features: None
Features
- Levels: Three
- Stories: 3
- Pool features: None
Lot
- Size: 0.38 Acres
- Dimensions: 80.00 x 0.00
Details
- Additional structures: Above Grade, Below Grade
- Parcel number: 400012996005
- Zoning: RES
- Special conditions: Standard
Construction
Type & style
- Home type: SingleFamily
- Architectural style: Tudor
- Property subtype: Single Family Residence
Materials
- Masonry
- Foundation: Other
Condition
- Excellent
- New construction: No
- Year built: 1920
Utilities & green energy
- Sewer: Public Sewer
- Water: Public
Community & neighborhood
Location
- Region: Bryn Mawr
- Subdivision: Bryn Mawr
- Municipality: LOWER MERION TWP
Other
Other facts
- Listing agreement: Exclusive Agency
- Ownership: Fee Simple
Price history
| Date | Event | Price |
|---|---|---|
| 9/4/2025 | Sold | $1,287,500-4.6%$357/sqft |
Source: | ||
| 8/1/2025 | Pending sale | $1,350,000$374/sqft |
Source: | ||
| 7/24/2025 | Listed for sale | $1,350,000$374/sqft |
Source: | ||
Public tax history
| Year | Property taxes | Tax assessment |
|---|---|---|
| 2025 | $13,850 +5% | $320,010 |
| 2024 | $13,189 | $320,010 |
| 2023 | $13,189 +4.9% | $320,010 |
Find assessor info on the county website
Neighborhood: Rosemont
Nearby schools
GreatSchools rating
- 8/10BLACK ROCK MSGrades: 5-8Distance: 1.5 mi
- 10/10Harriton Senior High SchoolGrades: 9-12Distance: 1.2 mi
- 8/10Gladwyne SchoolGrades: K-4Distance: 2.7 mi
Schools provided by the listing agent
- District: Lower Merion
Source: Bright MLS. This data may not be complete. We recommend contacting the local school district to confirm school assignments for this home.
Get a cash offer in 3 minutes
Find out how much your home could sell for in as little as 3 minutes with a no-obligation cash offer.
Estimated market value$1,315,300
Get a cash offer in 3 minutes
Find out how much your home could sell for in as little as 3 minutes with a no-obligation cash offer.
Estimated market value
$1,315,300
