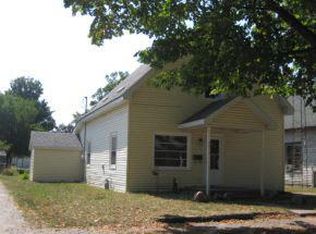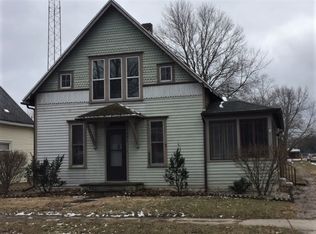Spacious ranch style home, 2 bedroom, 1 bath, 1332 sq ft. Fireplace, porch. Corner lot, Oversized 2 car attached garage. Verify all room sizes. Property to be on market for 10 days before seller will respond. All offers must be submitted by the buyer's agent using the online offer management system. See link in Agent Remarks
This property is off market, which means it's not currently listed for sale or rent on Zillow. This may be different from what's available on other websites or public sources.


