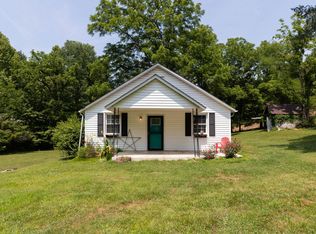INVESTORS!!!!!! Great investment property just under $50,000... Half and acre of land with storage building. Home with great potential!!! Remodel for great home or rental property. Quiet and cozy wooded subdivision. MOTIVATED SELLER!!!!
This property is off market, which means it's not currently listed for sale or rent on Zillow. This may be different from what's available on other websites or public sources.
