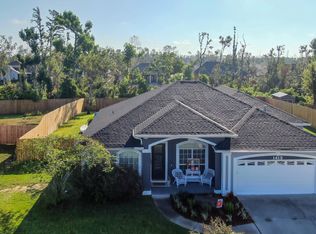CURRENTLY UNDER CONTRACT, SELLER ACCEPTING BACKUP OFFERS Mowat Highlands - No HOA dues beautifully remodeled home with new 30yr architectural shingles. Oversized 3 car garage and a nicely landscaped yard with pool. (Optional heating source with gas/propane for hot tub) .The kitchen offers beautiful new quartz countertops, huge custom island, modern new cabinets, breakfast area, and large pantry. Large informal living area. Half bath and laundry room located adjacent to kitchen. Open floorpan boasts 10'' ceilings and a double sided fireplace into the great room and formal living and dining room. Oversized bedrooms with plenty of closet space. Master bedroom with walk-in closet. Linen closets throughout. Screened in porch that leads you into a newly fenced back yard that has a wonderful p
This property is off market, which means it's not currently listed for sale or rent on Zillow. This may be different from what's available on other websites or public sources.

