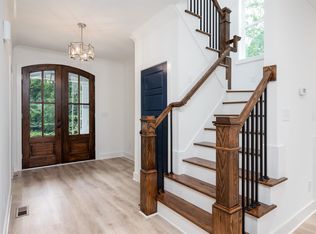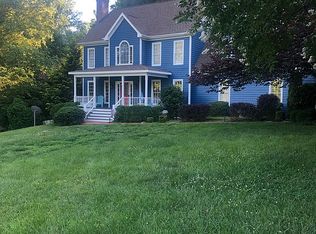Sold for $790,000
$790,000
1419 Jenkins Rd, Wake Forest, NC 27587
4beds
3,206sqft
Single Family Residence, Residential
Built in 2023
1.01 Acres Lot
$801,500 Zestimate®
$246/sqft
$3,355 Estimated rent
Home value
$801,500
$761,000 - $842,000
$3,355/mo
Zestimate® history
Loading...
Owner options
Explore your selling options
What's special
Private lot close to Wake Forest retail and restaurants! Inviting entrance with Mahogany Door! Master on main floor with Custom tiled shower with Niche & bench, 2 separate Vanities! Large Walk-in Closet. Open Family/Kitchen/Breakfast area! Gas Range with range hood & Built in Microwave Oven, Sink in island with stool seating! Granite Tops tile backsplash! Separate dining room with Accent wainscoting! Under cabinet lighting! Hardwood style flooring in Main Living! Gas Log Fireplace in family room with Built-ins! Large Vaulted Screened Porch! Large Media room on second floor! Two Car side load garage! Lots of floored unfinished space for storage or future living space! Shared Road access will be paved.
Zillow last checked: 8 hours ago
Listing updated: October 27, 2025 at 07:49pm
Listed by:
Greg Dyer 919-539-4986,
Julie Wright Realty Group LLC,
Wendy Dyer 919-593-8889,
Julie Wright Realty Group LLC
Bought with:
Jennifer Spencer, 189567
Spencer Properties
Source: Doorify MLS,MLS#: 2510109
Facts & features
Interior
Bedrooms & bathrooms
- Bedrooms: 4
- Bathrooms: 4
- Full bathrooms: 4
Heating
- Electric, Heat Pump, Zoned
Cooling
- Zoned
Appliances
- Included: Dishwasher, Gas Range, Microwave, Plumbed For Ice Maker, Water Heater, Range Hood, Tankless Water Heater
- Laundry: Electric Dryer Hookup, Laundry Room, Main Level
Features
- Bathtub/Shower Combination, Pantry, Ceiling Fan(s), Entrance Foyer, Granite Counters, High Ceilings, Master Downstairs, Separate Shower, Smooth Ceilings, Tray Ceiling(s), Walk-In Closet(s), Walk-In Shower, Water Closet
- Flooring: Carpet, Vinyl, Tile
- Basement: Crawl Space
- Number of fireplaces: 1
- Fireplace features: Family Room, Gas Log, Propane
Interior area
- Total structure area: 3,206
- Total interior livable area: 3,206 sqft
- Finished area above ground: 3,206
- Finished area below ground: 0
Property
Parking
- Total spaces: 2
- Parking features: Concrete, Driveway, Garage, Garage Faces Side, Parking Pad
- Garage spaces: 2
Features
- Levels: Two
- Stories: 2
- Patio & porch: Covered, Porch, Screened
- Exterior features: Rain Gutters
- Has view: Yes
Lot
- Size: 1.01 Acres
- Dimensions: 166 x 180
- Features: Hardwood Trees, Partially Cleared
Details
- Parcel number: 1831578447
Construction
Type & style
- Home type: SingleFamily
- Architectural style: Traditional, Transitional
- Property subtype: Single Family Residence, Residential
Materials
- Board & Batten Siding, Fiber Cement, Stone
- Foundation: Block
Condition
- New construction: Yes
- Year built: 2023
Details
- Builder name: Matt Baldwin Homes
Utilities & green energy
- Sewer: Public Sewer
- Water: Public
- Utilities for property: Cable Available
Community & neighborhood
Location
- Region: Wake Forest
- Subdivision: Not in a Subdivision
HOA & financial
HOA
- Has HOA: No
Price history
| Date | Event | Price |
|---|---|---|
| 9/1/2023 | Sold | $790,000$246/sqft |
Source: | ||
| 7/10/2023 | Pending sale | $790,000$246/sqft |
Source: | ||
| 6/30/2023 | Listed for sale | $790,000+1.9%$246/sqft |
Source: | ||
| 6/15/2023 | Listing removed | -- |
Source: | ||
| 6/1/2023 | Listed for sale | $775,000$242/sqft |
Source: | ||
Public tax history
| Year | Property taxes | Tax assessment |
|---|---|---|
| 2025 | $6,509 +0.4% | $692,451 |
| 2024 | $6,484 +629.7% | $692,451 +805.5% |
| 2023 | $889 | $76,474 +11.8% |
Find assessor info on the county website
Neighborhood: 27587
Nearby schools
GreatSchools rating
- 6/10North Forest Pines ElementaryGrades: PK-5Distance: 2.9 mi
- 4/10Wake Forest Middle SchoolGrades: 6-8Distance: 2.8 mi
- 7/10Wake Forest High SchoolGrades: 9-12Distance: 1.6 mi
Schools provided by the listing agent
- Elementary: Wake - N Forest Pines
- Middle: Wake - Wake Forest
- High: Wake - Wake Forest
Source: Doorify MLS. This data may not be complete. We recommend contacting the local school district to confirm school assignments for this home.
Get a cash offer in 3 minutes
Find out how much your home could sell for in as little as 3 minutes with a no-obligation cash offer.
Estimated market value$801,500
Get a cash offer in 3 minutes
Find out how much your home could sell for in as little as 3 minutes with a no-obligation cash offer.
Estimated market value
$801,500

