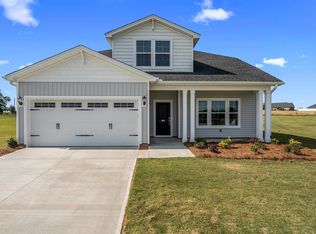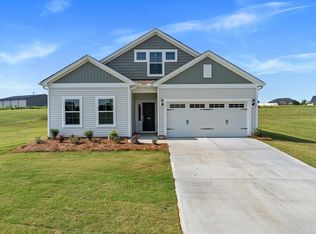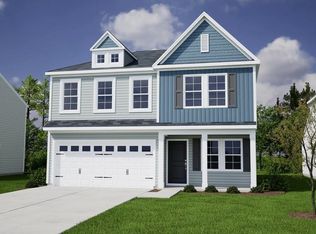Sold for $314,000
$314,000
1419 Macedonia Rd Lot 10, Gaffney, SC 29341
3beds
1,904sqft
Single Family Residence, Residential
Built in 2025
0.57 Acres Lot
$315,900 Zestimate®
$165/sqft
$2,240 Estimated rent
Home value
$315,900
Estimated sales range
Not available
$2,240/mo
Zestimate® history
Loading...
Owner options
Explore your selling options
What's special
The Dorchester is a charming single-story home with an upstairs space, a welcoming front porch, and a spacious two-car garage. This thoughtfully designed home features three bedrooms, two full baths, and a dedicated home office for added versatility. The primary suite offers a five-foot walk-in tiled shower, a generous linen closet, and a spacious walk-in closet. Throughout the main living areas, vaulted ceilings and luxury vinyl plank flooring create an elegant, open feel. The kitchen is both stylish and functional, boasting an island with bar seating, a double-door pantry, Storm shaker cabinets, granite countertops, and stainless steel appliances. The eat-in area is bathed in natural light from large windows and a sliding glass door that leads to a covered patio, perfect for outdoor relaxation. Upstairs, a large open loft provides flexible space to suit your needs—whether it's a media room, playroom, or additional living area. With its thoughtful layout and modern features, the Dorchester offers comfort, style, and practicality all in one! No HOA and road frontage property.
Zillow last checked: 8 hours ago
Listing updated: September 30, 2025 at 09:07am
Listed by:
Kimberly Bring 864-706-7030,
Mungo Homes Properties, LLC
Bought with:
Suad Bunic
Love My Hometown
Source: Greater Greenville AOR,MLS#: 1561173
Facts & features
Interior
Bedrooms & bathrooms
- Bedrooms: 3
- Bathrooms: 2
- Full bathrooms: 2
- Main level bathrooms: 2
- Main level bedrooms: 3
Primary bedroom
- Area: 224
- Dimensions: 14 x 16
Bedroom 2
- Area: 110
- Dimensions: 10 x 11
Bedroom 3
- Area: 110
- Dimensions: 10 x 11
Primary bathroom
- Features: Double Sink, Full Bath, Shower Only, Walk-In Closet(s)
- Level: Main
Dining room
- Area: 140
- Dimensions: 14 x 10
Kitchen
- Area: 88
- Dimensions: 8 x 11
Living room
- Area: 270
- Dimensions: 18 x 15
Heating
- Electric, Forced Air
Cooling
- Central Air, Electric
Appliances
- Included: Cooktop, Dishwasher, Disposal, Electric Cooktop, Electric Water Heater
- Laundry: 1st Floor, Walk-in, Electric Dryer Hookup, Laundry Room
Features
- High Ceilings, Vaulted Ceiling(s), Ceiling Smooth, Tray Ceiling(s), Countertops-Solid Surface, Walk-In Closet(s), Countertops – Quartz, Pantry
- Flooring: Carpet, Luxury Vinyl
- Windows: Tilt Out Windows, Vinyl/Aluminum Trim, Insulated Windows
- Basement: None
- Attic: Pull Down Stairs,Storage
- Has fireplace: No
- Fireplace features: None
Interior area
- Total structure area: 1,971
- Total interior livable area: 1,904 sqft
Property
Parking
- Total spaces: 2
- Parking features: Attached, Garage Door Opener, Key Pad Entry, Concrete
- Attached garage spaces: 2
- Has uncovered spaces: Yes
Features
- Levels: 1+Bonus
- Stories: 1
- Patio & porch: Patio, Front Porch
Lot
- Size: 0.57 Acres
- Dimensions: 110 x 237
- Features: 1/2 - Acre
- Topography: Level
Details
- Parcel number: 016.00.00.019.110
Construction
Type & style
- Home type: SingleFamily
- Architectural style: Craftsman
- Property subtype: Single Family Residence, Residential
Materials
- Stone, Vinyl Siding
- Foundation: Slab
- Roof: Composition
Condition
- New Construction
- New construction: Yes
- Year built: 2025
Details
- Builder model: Dorchester
- Builder name: Mungo
Utilities & green energy
- Sewer: Septic Tank
- Water: Public
- Utilities for property: Cable Available, Underground Utilities
Community & neighborhood
Security
- Security features: Smoke Detector(s)
Community
- Community features: None
Location
- Region: Gaffney
- Subdivision: Other
Price history
| Date | Event | Price |
|---|---|---|
| 9/25/2025 | Sold | $314,000-1.6%$165/sqft |
Source: | ||
| 8/14/2025 | Pending sale | $319,000$168/sqft |
Source: | ||
| 7/26/2025 | Price change | $319,000-2.1%$168/sqft |
Source: | ||
| 7/14/2025 | Price change | $326,000-1.8%$171/sqft |
Source: | ||
| 6/22/2025 | Listed for sale | $332,000$174/sqft |
Source: | ||
Public tax history
Tax history is unavailable.
Neighborhood: 29341
Nearby schools
GreatSchools rating
- 4/10Northwest Elementary SchoolGrades: PK-5Distance: 2.8 mi
- NAGranard Middle SchoolGrades: 6-8Distance: 8.1 mi
- 3/10Gaffney High SchoolGrades: 9-12Distance: 7.4 mi
Schools provided by the listing agent
- Elementary: Northwest
- Middle: Gaffney
- High: Gaffney
Source: Greater Greenville AOR. This data may not be complete. We recommend contacting the local school district to confirm school assignments for this home.
Get a cash offer in 3 minutes
Find out how much your home could sell for in as little as 3 minutes with a no-obligation cash offer.
Estimated market value$315,900
Get a cash offer in 3 minutes
Find out how much your home could sell for in as little as 3 minutes with a no-obligation cash offer.
Estimated market value
$315,900


