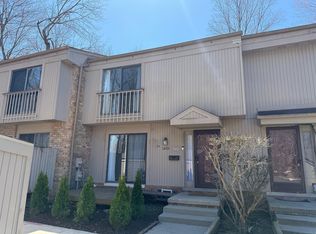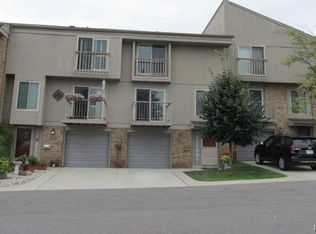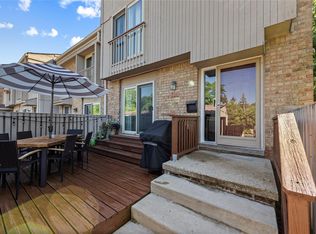Sold for $265,000
$265,000
1419 Oakbrook E, Rochester, MI 48307
3beds
1,944sqft
Condominium
Built in 1972
-- sqft lot
$294,700 Zestimate®
$136/sqft
$2,769 Estimated rent
Home value
$294,700
$280,000 - $312,000
$2,769/mo
Zestimate® history
Loading...
Owner options
Explore your selling options
What's special
Excellently Positioned Contemporary Maintenance Free Condo Living! Beautifully set in a peaceful location, this 3-bedroom, 2.5-bathroom condo offers truly unbeatable living with a fantastic 1,344sqft of space. The home is gorgeously presented with luxury vinyl plank flooring downstairs and all-new, pristine engineered wood flooring upstairs, new panel doors, doorwalls at the front and back providing lovely natural light, and seamless recessed lighting throughout. Spacious and open-plan, the living room has endless room to move and relax, and the modern kitchen comes well-equipped with stainless-steel appliances and brand-new granite countertops and backsplash. Upstairs, the master suite maintains a luxurious walk-in closet and ensuite with a brand-new Euro door shower, while the shared bathroom showcases a separate jet-tub. The 600sqft finished basement includes an office/recreation room and a laundry space complete with a washer/dryer. A carport and an assigned space provide secure onsite parking, with visitor parking for any friends or family.
In addition to all these amazing features, residents will absolutely love this condo’s fantastic location, surrounded by majestic mature greenery and backing onto the idyllic Paint Creek Trail that leads right into the heart of downtown Rochester. Residents are also able to enjoy exclusive access to the gated community pool via a bridge entrance, offering a perfect spot to relax and cool off during the summer months. Association fees include snow removal, gas, structural maintenance, grounds maintenance, sewer, trash collection and water. Animal lovers will also be happy to know that up to 2 pets are allowed per condo.
Zillow last checked: 8 hours ago
Listing updated: August 31, 2023 at 01:49pm
Listed by:
Jennifer M Kee 586-855-8929,
Community Choice Realty Inc
Bought with:
Dawna P Kuhne, 6105310089
Max Broock, REALTORS®-Birmingham
Source: Realcomp II,MLS#: 20230003789
Facts & features
Interior
Bedrooms & bathrooms
- Bedrooms: 3
- Bathrooms: 3
- Full bathrooms: 2
- 1/2 bathrooms: 1
Heating
- Forced Air, Natural Gas
Cooling
- Ceiling Fans, Central Air
Appliances
- Included: Dishwasher, Disposal, Dryer, Free Standing Gas Range, Free Standing Refrigerator, Stainless Steel Appliances, Washer
Features
- High Speed Internet, Jetted Tub, Programmable Thermostat
- Basement: Finished
- Has fireplace: No
Interior area
- Total interior livable area: 1,944 sqft
- Finished area above ground: 1,344
- Finished area below ground: 600
Property
Parking
- Parking features: Assigned 1 Space, No Garage, Carport
- Has carport: Yes
Features
- Levels: Two
- Stories: 2
- Entry location: GroundLevelwSteps
- Patio & porch: Deck, Porch
- Exterior features: Grounds Maintenance, Lighting
- Pool features: Community
Details
- Parcel number: 1510127028
- Special conditions: Short Sale No,Standard
Construction
Type & style
- Home type: Condo
- Architectural style: Colonial
- Property subtype: Condominium
Materials
- Brick, Wood Siding
- Foundation: Basement, Poured
- Roof: Asphalt
Condition
- New construction: No
- Year built: 1972
Utilities & green energy
- Sewer: Public Sewer
- Water: Public
Community & neighborhood
Security
- Security features: Carbon Monoxide Detectors, Smoke Detectors
Location
- Region: Rochester
- Subdivision: OAKBROOK OCCPN 206
HOA & financial
HOA
- Has HOA: Yes
- HOA fee: $445 monthly
- Services included: Gas, Maintenance Grounds, Maintenance Structure, Sewer, Snow Removal, Trash, Water
- Association phone: 248-453-5798
Other
Other facts
- Listing agreement: Exclusive Right To Sell
- Listing terms: Cash,Conventional
Price history
| Date | Event | Price |
|---|---|---|
| 3/10/2023 | Sold | $265,000+0%$136/sqft |
Source: | ||
| 2/9/2023 | Pending sale | $264,999$136/sqft |
Source: | ||
| 1/20/2023 | Listed for sale | $264,999+43.2%$136/sqft |
Source: | ||
| 11/4/2022 | Sold | $185,000-7.5%$95/sqft |
Source: | ||
| 10/13/2022 | Pending sale | $200,000$103/sqft |
Source: | ||
Public tax history
Tax history is unavailable.
Neighborhood: 48307
Nearby schools
GreatSchools rating
- 8/10Long Meadow Elementary SchoolGrades: PK-5Distance: 0.9 mi
- 10/10Rochester High SchoolGrades: 7-12Distance: 1.1 mi
- 8/10West Middle SchoolGrades: 6-12Distance: 1.9 mi
Get a cash offer in 3 minutes
Find out how much your home could sell for in as little as 3 minutes with a no-obligation cash offer.
Estimated market value
$294,700


