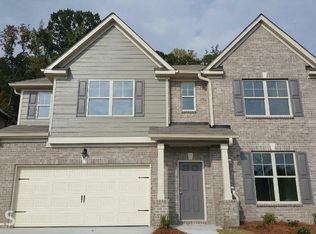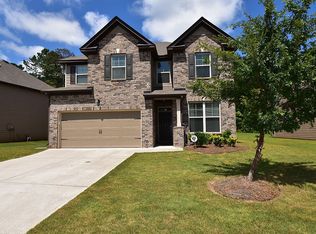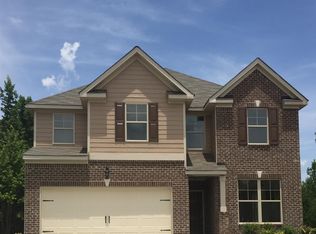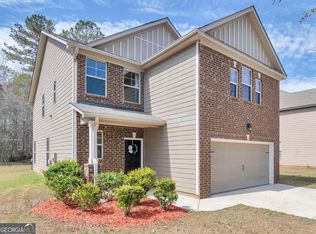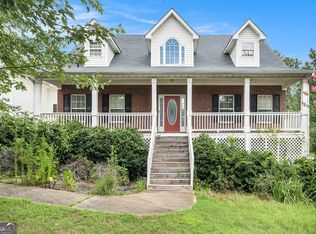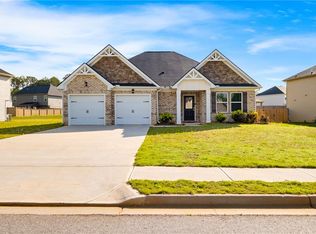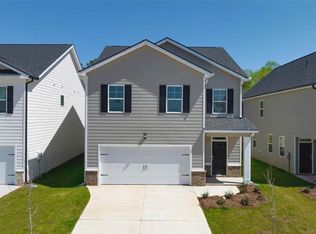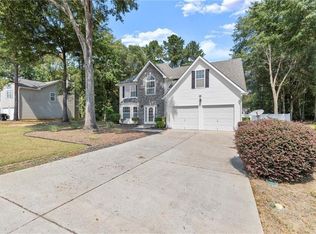4.19% Rate Assumable FHA with Roam! Welcome to this elegant and spacious 4-Bedroom / 2.5 Bath home with luxurious upgrades, offering an impressive, refined living space. Gleaming hardwood floors greet you in the grand foyer, setting a warm and sophisticated tone. Elegant formal living and dining rooms are framed by graceful architectural arches and enriched with rich craftsman-style trim. The gourmet kitchen is a showstopper, boasting striking granite countertops, abundant hardwood cabinetry, stainless steel appliances including a double oven, electric cooktop, microwave, and refrigerator and recessed lighting to create a warm, inviting ambiance, perfect for both daily living, convenience and entertaining. Upstairs, the luxurious owner's suite features a private sitting area and dual walk-in closets. The spa inspired ensuite bath offers dual vanities, a separate soaking tub, and walk in shower for ultimate retreat. Three generously sized secondary bedrooms. each with its own walk-in closet, share a stylish hall bath. For convenience, the laundry room is also located upstairs. Step outside to the covered game-day porch overlooking a private backyard ideal for entertainment. Just add your favorite seating, a grilling station, and a big screen for unforgettable gatherings. enjoy the community amenities including sparkling swimming pool and a playground, perfect for active lifestyles and family fun. Conveniently located minutes from the expressways, shopping, local schools, and great dining options, this home has it all. Don't miss your chance to make this beautifully landscaped home that enhances curb appeal your new address. schedule your tour today!
Pending
$345,000
1419 Stone Ridge Ct, Hampton, GA 30228
4beds
3,218sqft
Est.:
Single Family Residence
Built in 2017
871.2 Square Feet Lot
$341,900 Zestimate®
$107/sqft
$42/mo HOA
What's special
- 154 days |
- 194 |
- 9 |
Zillow last checked: 8 hours ago
Listing updated: December 30, 2025 at 12:31pm
Listed by:
Mark Spain 770-886-9000,
Mark Spain Real Estate,
Arleen Sealy-Hannibal 678-350-8522,
Mark Spain Real Estate
Source: GAMLS,MLS#: 10594622
Facts & features
Interior
Bedrooms & bathrooms
- Bedrooms: 4
- Bathrooms: 3
- Full bathrooms: 2
- 1/2 bathrooms: 1
Rooms
- Room types: Family Room, Foyer, Laundry
Dining room
- Features: Seats 12+
Kitchen
- Features: Breakfast Area, Breakfast Bar, Kitchen Island, Walk-in Pantry
Heating
- Central, Electric, Zoned
Cooling
- Ceiling Fan(s), Central Air, Electric, Zoned
Appliances
- Included: Dishwasher, Double Oven, Electric Water Heater, Refrigerator
- Laundry: Upper Level
Features
- Double Vanity, High Ceilings, Roommate Plan, Tray Ceiling(s), Vaulted Ceiling(s), Walk-In Closet(s)
- Flooring: Carpet, Hardwood, Vinyl
- Windows: Double Pane Windows
- Basement: None
- Attic: Pull Down Stairs
- Number of fireplaces: 1
- Fireplace features: Factory Built, Family Room
- Common walls with other units/homes: No Common Walls
Interior area
- Total structure area: 3,218
- Total interior livable area: 3,218 sqft
- Finished area above ground: 3,218
- Finished area below ground: 0
Property
Parking
- Total spaces: 2
- Parking features: Attached, Garage, Garage Door Opener, Kitchen Level
- Has attached garage: Yes
Features
- Levels: Two
- Stories: 2
- Waterfront features: No Dock Or Boathouse
- Body of water: None
Lot
- Size: 871.2 Square Feet
- Features: Level
Details
- Parcel number: 022F01126000
- Special conditions: As Is
- Other equipment: Satellite Dish
Construction
Type & style
- Home type: SingleFamily
- Architectural style: Brick Front,Traditional
- Property subtype: Single Family Residence
Materials
- Concrete
- Foundation: Slab
- Roof: Composition
Condition
- Resale
- New construction: No
- Year built: 2017
Utilities & green energy
- Electric: 220 Volts
- Sewer: Public Sewer
- Water: Public
- Utilities for property: Cable Available, Electricity Available, High Speed Internet, Phone Available, Sewer Available, Underground Utilities, Water Available
Green energy
- Energy efficient items: Water Heater
Community & HOA
Community
- Features: Playground, Pool, Sidewalks, Street Lights, Walk To Schools, Near Shopping
- Security: Carbon Monoxide Detector(s), Smoke Detector(s)
- Subdivision: Cobblestone Ridge
HOA
- Has HOA: Yes
- Services included: Reserve Fund, Swimming, Tennis
- HOA fee: $500 annually
Location
- Region: Hampton
Financial & listing details
- Price per square foot: $107/sqft
- Tax assessed value: $391,400
- Annual tax amount: $5,129
- Date on market: 8/29/2025
- Cumulative days on market: 122 days
- Listing agreement: Exclusive Right To Sell
- Electric utility on property: Yes
Estimated market value
$341,900
$325,000 - $359,000
$2,499/mo
Price history
Price history
| Date | Event | Price |
|---|---|---|
| 12/30/2025 | Pending sale | $345,000$107/sqft |
Source: | ||
| 11/21/2025 | Listed for sale | $345,000$107/sqft |
Source: | ||
| 10/22/2025 | Pending sale | $345,000$107/sqft |
Source: | ||
| 10/7/2025 | Price change | $345,000-4.2%$107/sqft |
Source: | ||
| 8/30/2025 | Listed for sale | $360,000+2.9%$112/sqft |
Source: | ||
Public tax history
Public tax history
| Year | Property taxes | Tax assessment |
|---|---|---|
| 2024 | $5,129 +15.3% | $156,560 +2.1% |
| 2023 | $4,450 +1.8% | $153,280 +21% |
| 2022 | $4,370 +41.7% | $126,640 +31.7% |
Find assessor info on the county website
BuyAbility℠ payment
Est. payment
$2,096/mo
Principal & interest
$1654
Property taxes
$279
Other costs
$163
Climate risks
Neighborhood: 30228
Nearby schools
GreatSchools rating
- 5/10Rocky Creek Elementary SchoolGrades: PK-5Distance: 1.4 mi
- 4/10Hampton Middle SchoolGrades: 6-8Distance: 1.3 mi
- 4/10Hampton High SchoolGrades: 9-12Distance: 1.1 mi
Schools provided by the listing agent
- Elementary: Rocky Creek
- Middle: Hampton
- High: Wade Hampton
Source: GAMLS. This data may not be complete. We recommend contacting the local school district to confirm school assignments for this home.
- Loading
