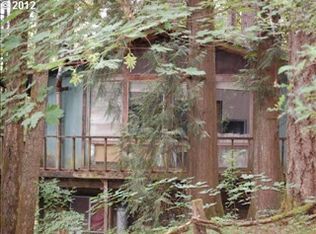Sold
$905,000
14190 NW Jack Rd, Banks, OR 97106
3beds
3,076sqft
Residential, Single Family Residence
Built in 1958
17.35 Acres Lot
$873,700 Zestimate®
$294/sqft
$3,164 Estimated rent
Home value
$873,700
$821,000 - $926,000
$3,164/mo
Zestimate® history
Loading...
Owner options
Explore your selling options
What's special
Discover your slice of paradise on 17 idyllic acres, where this charming daylight ranch blends rustic allure with modern updates to create a dream retreat for equestrians and homesteaders. Tucked off the main road, the property features an indoor riding arena, a 5-stall barn, and a sprawling shop—perfect for all your equipment and projects. With expansive pastures fully fenced and crossed fenced, a fully functional chicken coop, and serene streams weaving through open meadows and wooded hills, the setting is nothing short of breathtaking. Inside, the home invites you to unwind with its warm, rustic hardwood floors, floor-to-ceiling stone fireplace, and large picture windows that frame the scenic beauty of the property. The kitchen charms with knotty pine cabinetry, generous prep space, and a thoughtful layout, perfect for quiet mornings or lively gatherings. The remodeled bathrooms add modern convenience, while the spacious bedrooms provide comfort and ample storage.The unfinished basement offers endless possibilities—currently a practical mudroom, canning pantry, and an additional laundry hook up for added convenience. This large 49x35 SqFt basement is ready to be transformed into a cozy family room or bonus space to fit your lifestyle. Step outside to a newly constructed deck featuring a jacuzzi, the ideal spot to soak in the peaceful surroundings. Recent updates, including a new roof and a stone retaining wall, add lasting value to this one-of-a-kind property. Whether you're dreaming of riding under cover, starting your homestead, or simply enjoying the serenity of country life, this home offers the perfect canvas for your vision.
Zillow last checked: 8 hours ago
Listing updated: February 06, 2025 at 03:29am
Listed by:
Sean Keene 503-508-4389,
Reger Homes, LLC
Bought with:
Chris Mackovjak, 201217557
Realty Portland
Source: RMLS (OR),MLS#: 24350093
Facts & features
Interior
Bedrooms & bathrooms
- Bedrooms: 3
- Bathrooms: 2
- Full bathrooms: 2
- Main level bathrooms: 2
Primary bedroom
- Features: Double Closet, Suite, Wood Floors
- Level: Main
- Area: 169
- Dimensions: 13 x 13
Bedroom 2
- Features: Closet, Wood Floors
- Level: Main
- Area: 120
- Dimensions: 10 x 12
Bedroom 3
- Features: Closet, Wood Floors
- Level: Main
- Area: 120
- Dimensions: 10 x 12
Dining room
- Features: Fireplace, Kitchen Dining Room Combo, Wood Floors
- Level: Main
- Area: 224
- Dimensions: 16 x 14
Kitchen
- Features: Country Kitchen, Kitchen Dining Room Combo, Wood Floors
- Level: Main
- Area: 120
- Width: 15
Living room
- Features: Builtin Features, Fireplace, Wood Floors
- Level: Main
- Area: 289
- Dimensions: 17 x 17
Heating
- Heat Pump, Fireplace(s)
Cooling
- Heat Pump
Appliances
- Included: Cooktop, Dishwasher, Free-Standing Range, Free-Standing Refrigerator, Plumbed For Ice Maker, Water Purifier, Washer/Dryer, Electric Water Heater
Features
- Ceiling Fan(s), Closet, Kitchen Dining Room Combo, Country Kitchen, Built-in Features, Double Closet, Suite
- Flooring: Laminate, Wall to Wall Carpet, Wood
- Windows: Double Pane Windows, Vinyl Frames
- Basement: Full
- Number of fireplaces: 2
- Fireplace features: Wood Burning
Interior area
- Total structure area: 3,076
- Total interior livable area: 3,076 sqft
Property
Parking
- Total spaces: 2
- Parking features: Driveway, RV Access/Parking, RV Boat Storage, Garage Door Opener, Attached
- Attached garage spaces: 2
- Has uncovered spaces: Yes
Features
- Stories: 2
- Patio & porch: Deck
- Exterior features: Garden
- Fencing: Fenced
- Has view: Yes
- View description: Creek/Stream, Seasonal, Trees/Woods
- Has water view: Yes
- Water view: Creek/Stream
Lot
- Size: 17.35 Acres
- Features: Gentle Sloping, Level, Seasonal, Trees, Acres 10 to 20
Details
- Additional structures: Arena, Corral, RVBoatStorage, ToolShed
- Parcel number: R813855
- Zoning: EFC
Construction
Type & style
- Home type: SingleFamily
- Architectural style: Daylight Ranch
- Property subtype: Residential, Single Family Residence
Materials
- Vinyl Siding
- Roof: Composition
Condition
- Resale
- New construction: No
- Year built: 1958
Utilities & green energy
- Sewer: Septic Tank
- Water: Well
Community & neighborhood
Location
- Region: Banks
- Subdivision: Cedar Canyon
Other
Other facts
- Listing terms: Cash,Conventional
Price history
| Date | Event | Price |
|---|---|---|
| 2/6/2025 | Sold | $905,000-2.7%$294/sqft |
Source: | ||
| 1/2/2025 | Pending sale | $930,000$302/sqft |
Source: | ||
| 12/19/2024 | Listed for sale | $930,000+55%$302/sqft |
Source: | ||
| 5/31/2019 | Sold | $600,000-2.4%$195/sqft |
Source: | ||
| 4/22/2019 | Pending sale | $614,900$200/sqft |
Source: Keller Williams Realty Sunset Corridor #19327690 Report a problem | ||
Public tax history
| Year | Property taxes | Tax assessment |
|---|---|---|
| 2025 | $7,504 +2.1% | $523,590 +3% |
| 2024 | $7,347 +12.4% | $508,340 +3% |
| 2023 | $6,537 +2.6% | $493,540 +3% |
Find assessor info on the county website
Neighborhood: 97106
Nearby schools
GreatSchools rating
- 7/10Banks Elementary SchoolGrades: K-5Distance: 3.4 mi
- 3/10Banks Middle SchoolGrades: 6-8Distance: 3.3 mi
- 6/10Banks High SchoolGrades: 9-12Distance: 3.3 mi
Schools provided by the listing agent
- Elementary: Banks
- Middle: Banks
- High: Banks
Source: RMLS (OR). This data may not be complete. We recommend contacting the local school district to confirm school assignments for this home.
Get a cash offer in 3 minutes
Find out how much your home could sell for in as little as 3 minutes with a no-obligation cash offer.
Estimated market value
$873,700
Get a cash offer in 3 minutes
Find out how much your home could sell for in as little as 3 minutes with a no-obligation cash offer.
Estimated market value
$873,700
