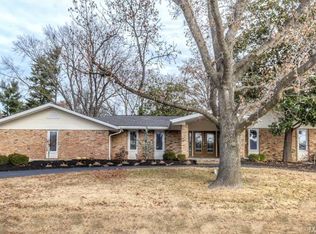Jonathan Adams 314-368-3380,
Berkshire Hathaway HomeServices Select Properties,
Susie Allmendinger 314-799-4203,
Berkshire Hathaway HomeServices Select Properties
14191 Ladue Rd, Chesterfield, MO 63017
Home value
$528,800
$502,000 - $555,000
$3,117/mo
Loading...
Owner options
Explore your selling options
What's special
Zillow last checked: 8 hours ago
Listing updated: April 28, 2025 at 05:22pm
Jonathan Adams 314-368-3380,
Berkshire Hathaway HomeServices Select Properties,
Susie Allmendinger 314-799-4203,
Berkshire Hathaway HomeServices Select Properties
Emily Bliss, 2017031734
Coldwell Banker Realty - Gundaker
Facts & features
Interior
Bedrooms & bathrooms
- Bedrooms: 3
- Bathrooms: 3
- Full bathrooms: 3
- Main level bathrooms: 2
- Main level bedrooms: 3
Primary bedroom
- Features: Floor Covering: Carpeting, Wall Covering: Some
- Level: Main
- Area: 228
- Dimensions: 19x12
Bedroom
- Features: Floor Covering: Carpeting, Wall Covering: Some
- Level: Main
- Area: 110
- Dimensions: 11x10
Bedroom
- Features: Floor Covering: Carpeting, Wall Covering: Some
- Level: Main
- Area: 130
- Dimensions: 13x10
Dining room
- Features: Floor Covering: Wood, Wall Covering: Some
- Level: Main
- Area: 144
- Dimensions: 12x12
Family room
- Features: Floor Covering: Wood, Wall Covering: Some
- Level: Main
- Area: 240
- Dimensions: 20x12
Kitchen
- Features: Floor Covering: Wood, Wall Covering: Some
- Level: Main
- Area: 168
- Dimensions: 14x12
Laundry
- Level: Lower
- Area: 104
- Dimensions: 13x8
Living room
- Features: Floor Covering: Wood, Wall Covering: Some
- Level: Main
- Area: 204
- Dimensions: 17x12
Recreation room
- Features: Floor Covering: Carpeting, Wall Covering: Some
- Level: Lower
- Area: 888
- Dimensions: 37x24
Heating
- Natural Gas, Forced Air
Cooling
- Ceiling Fan(s), Central Air, Electric
Appliances
- Included: Dishwasher, Disposal, Dryer, Free-Standing Range, Microwave, Range Hood, Gas Range, Gas Oven, Stainless Steel Appliance(s), Washer, Gas Water Heater
Features
- Breakfast Bar, Kitchen Island, Custom Cabinetry, Eat-in Kitchen, Granite Counters, High Speed Internet, Walk-In Closet(s), Double Vanity, Entrance Foyer, Separate Dining
- Flooring: Carpet, Hardwood
- Doors: Panel Door(s), Sliding Doors
- Windows: Window Treatments, Insulated Windows, Tilt-In Windows
- Basement: Full,Partially Finished,Storage Space
- Number of fireplaces: 1
- Fireplace features: Family Room, Recreation Room
Interior area
- Total structure area: 2,763
- Total interior livable area: 2,763 sqft
- Finished area above ground: 1,818
Property
Parking
- Total spaces: 2
- Parking features: Attached, Garage, Garage Door Opener, Off Street
- Attached garage spaces: 2
Features
- Levels: One
- Patio & porch: Patio, Covered
Lot
- Size: 0.51 Acres
- Dimensions: 170 x 120
- Features: Corner Lot
Details
- Additional structures: Shed(s)
- Parcel number: 17Q110130
- Special conditions: Standard
Construction
Type & style
- Home type: SingleFamily
- Architectural style: Ranch,Traditional
- Property subtype: Single Family Residence
Materials
- Brick
Condition
- Year built: 1969
Utilities & green energy
- Sewer: Public Sewer
- Water: Public
- Utilities for property: Natural Gas Available
Community & neighborhood
Security
- Security features: Smoke Detector(s)
Location
- Region: Chesterfield
- Subdivision: Ladue Trails Sec Of The Village Of Green
HOA & financial
HOA
- HOA fee: $330 annually
Other
Other facts
- Listing terms: Cash,Conventional,FHA,VA Loan
- Ownership: Private
- Road surface type: Asphalt
Price history
| Date | Event | Price |
|---|---|---|
| 6/4/2024 | Listing removed | -- |
Source: | ||
| 10/19/2023 | Sold | -- |
Source: | ||
| 9/21/2023 | Pending sale | $495,000$179/sqft |
Source: | ||
| 9/17/2023 | Listed for sale | $495,000+10%$179/sqft |
Source: | ||
| 3/31/2022 | Sold | -- |
Source: | ||
Public tax history
| Year | Property taxes | Tax assessment |
|---|---|---|
| 2024 | $5,432 +4.3% | $82,130 |
| 2023 | $5,210 +4.7% | $82,130 +15.1% |
| 2022 | $4,976 +0.4% | $71,380 |
Find assessor info on the county website
Neighborhood: 63017
Nearby schools
GreatSchools rating
- 5/10Green Trails Elementary SchoolGrades: K-5Distance: 0.7 mi
- 5/10Parkway Central Middle SchoolGrades: 6-8Distance: 0.7 mi
- 8/10Parkway Central High SchoolGrades: 9-12Distance: 0.6 mi
Schools provided by the listing agent
- Elementary: Green Trails Elem.
- Middle: Central Middle
- High: Parkway Central High
Source: MARIS. This data may not be complete. We recommend contacting the local school district to confirm school assignments for this home.
Get a cash offer in 3 minutes
Find out how much your home could sell for in as little as 3 minutes with a no-obligation cash offer.
$528,800
Get a cash offer in 3 minutes
Find out how much your home could sell for in as little as 3 minutes with a no-obligation cash offer.
$528,800
