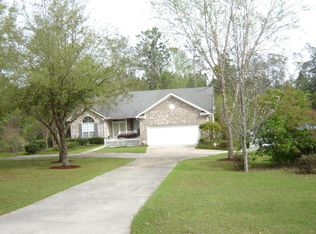Closed
$404,000
14191 Trawick Rd, Stapleton, AL 36578
3beds
2,534sqft
Residential
Built in 1999
2.7 Acres Lot
$405,500 Zestimate®
$159/sqft
$2,258 Estimated rent
Home value
$405,500
$385,000 - $426,000
$2,258/mo
Zestimate® history
Loading...
Owner options
Explore your selling options
What's special
Welcome home! This stunning 3-bedroom, 2-bath home sits on 2.7 acres with a creek on backside of property. Primary suite includes deep soaker tub, updated walk-in shower, double vanity and 2 large walk-in closets. Home additionally includes separate office off master bedroom, custom indoor bar, outdoor kitchen, hot tub and outdoor shower, making it the perfect blend for comfort, functionality, and outdoor living. Home has 2 HVAC units and if you need extra storage a 54 x 32 workshop with air and electricity. Move-in ready —don’t miss your chance to own this incredible property! Buyer to verify all information during due diligence.
Zillow last checked: 8 hours ago
Listing updated: October 31, 2025 at 02:15pm
Listed by:
Robin Olson PHONE:850-417-0454,
Levin Rinke Realty
Bought with:
Karen Graham
Elite By The Beach, LLC
Source: Baldwin Realtors,MLS#: 378983
Facts & features
Interior
Bedrooms & bathrooms
- Bedrooms: 3
- Bathrooms: 2
- Full bathrooms: 2
- Main level bedrooms: 3
Primary bedroom
- Features: 1st Floor Primary, Office, Multiple Walk in Closets
- Level: Main
- Area: 240
- Dimensions: 16 x 15
Bedroom 2
- Level: Main
- Area: 169
- Dimensions: 13 x 13
Bedroom 3
- Level: Main
- Area: 156
- Dimensions: 13 x 12
Primary bathroom
- Features: Double Vanity, Soaking Tub, Separate Shower
Dining room
- Level: Main
- Area: 130
- Dimensions: 13 x 10
Kitchen
- Level: Main
- Area: 143
- Dimensions: 13 x 11
Living room
- Level: Main
- Area: 416
- Dimensions: 26 x 16
Heating
- Heat Pump
Appliances
- Included: Dishwasher, Microwave, Electric Range, Refrigerator w/Ice Maker
- Laundry: Main Level
Features
- Ceiling Fan(s), En-Suite, High Speed Internet, Vaulted Ceiling(s), Wet Bar
- Flooring: Split Brick, Tile, Luxury Vinyl Plank
- Has basement: No
- Number of fireplaces: 1
- Fireplace features: Living Room, Wood Burning
Interior area
- Total structure area: 2,534
- Total interior livable area: 2,534 sqft
Property
Parking
- Total spaces: 8
- Parking features: Attached, Detached, Garage, Three or More Vehicles, Garage Door Opener
- Has attached garage: Yes
- Covered spaces: 2
Features
- Levels: One
- Stories: 1
- Patio & porch: Covered, Patio, Rear Porch, Front Porch
- Exterior features: Outdoor Kitchen, Outdoor Shower, Storage
- Has spa: Yes
- Spa features: Heated
- Fencing: Fenced,Partial
- Has view: Yes
- View description: None
- Waterfront features: Creek
Lot
- Size: 2.70 Acres
- Features: 1-3 acres
Details
- Additional structures: Storage
- Parcel number: 2808280000005.012
Construction
Type & style
- Home type: SingleFamily
- Architectural style: Traditional
- Property subtype: Residential
Materials
- Brick
- Foundation: Slab
- Roof: Dimensional
Condition
- Resale
- New construction: No
- Year built: 1999
Utilities & green energy
- Electric: Baldwin EMC
- Sewer: Baldwin Co Sewer Service, Septic Tank
- Utilities for property: North Baldwin Utilities
Community & neighborhood
Security
- Security features: Smoke Detector(s)
Community
- Community features: None
Location
- Region: Stapleton
- Subdivision: Stapleton
Other
Other facts
- Ownership: Whole/Full
Price history
| Date | Event | Price |
|---|---|---|
| 10/31/2025 | Sold | $404,000-5.8%$159/sqft |
Source: | ||
| 8/14/2025 | Price change | $429,000-4.5%$169/sqft |
Source: | ||
| 7/17/2025 | Price change | $449,000-6.3%$177/sqft |
Source: | ||
| 6/7/2025 | Listed for sale | $479,000+74.2%$189/sqft |
Source: | ||
| 4/19/2018 | Sold | $275,000+22.2%$109/sqft |
Source: Public Record Report a problem | ||
Public tax history
| Year | Property taxes | Tax assessment |
|---|---|---|
| 2025 | $1,038 +7.3% | $36,240 +7% |
| 2024 | $967 -6.5% | $33,880 -6.3% |
| 2023 | $1,035 | $36,140 +30.5% |
Find assessor info on the county website
Neighborhood: 36578
Nearby schools
GreatSchools rating
- 8/10Stapleton SchoolGrades: PK-6Distance: 1 mi
- 8/10Bay Minette Middle SchoolGrades: 7-8Distance: 9.7 mi
- 8/10Baldwin Co High SchoolGrades: 9-12Distance: 9.7 mi
Schools provided by the listing agent
- Elementary: Stapleton Elementary
- Middle: Bay Minette Middle
- High: Baldwin County High
Source: Baldwin Realtors. This data may not be complete. We recommend contacting the local school district to confirm school assignments for this home.

Get pre-qualified for a loan
At Zillow Home Loans, we can pre-qualify you in as little as 5 minutes with no impact to your credit score.An equal housing lender. NMLS #10287.
Sell for more on Zillow
Get a free Zillow Showcase℠ listing and you could sell for .
$405,500
2% more+ $8,110
With Zillow Showcase(estimated)
$413,610