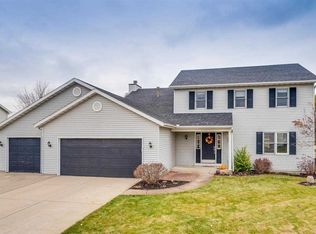This stately all brick home is beautiful on the inside and out! It has 2.6 acres. You will be wowed at all of the space and beautiful windows throughout. It offers such a nice open floor plan and generous size rooms. This home is great for entertaining large groups. There has been many updates throughout as well. The home offers 6 bedrooms plus 2 bedrooms in the lower level. 4 full baths and 2 half baths. Once you enter the home you will be in a 2 story entry way that leads to a formal living area, office/den, formal dining room, family room with fireplace and sunroom/sitting area off the family room. You will have an eat in kitchen with breakfast bar and window seat. Off the kitchen you have your laundry area, another room that can be used as another office, playroom, game room or what every you need it to be. There is a custom locker area with widow seats. Once up stairs you will find the 6 bedrooms and 3 remodeled bathrooms. This home has a front and back staircase that leads to the lower level. The lower level offers 2 bedrooms, 1 full bath, a family room area with fireplace and a bar area with has old antique doors as you enter the area. The property offers a 3 car attached garage, two 2+ detached garages, plus a pole barn that is heated with propane. The property has a new asphalt driveway. This place has to many updates to mention. Call today for a showing.
This property is off market, which means it's not currently listed for sale or rent on Zillow. This may be different from what's available on other websites or public sources.
