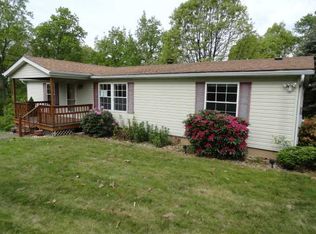Sold for $210,000 on 03/21/24
$210,000
142 Altman Rd, Jeannette, PA 15644
3beds
--sqft
Single Family Residence
Built in ----
8,023.75 Square Feet Lot
$225,400 Zestimate®
$--/sqft
$1,389 Estimated rent
Home value
$225,400
$212,000 - $239,000
$1,389/mo
Zestimate® history
Loading...
Owner options
Explore your selling options
What's special
MOVE-IN-READY! UPDATED, three bedroom, two full bath, brick ranch in P.T. school district. Refinished hardwood floors throughout, generous-sized rooms with roomy, double closets, and newer windows for plenty of natural light. Livingroom with a working, gas, fireplace, and large picture window. The eat-in kitchen offers solid stone counters, newer, ample, shaker cabinets, all SS appliances, and handy access to the fenced-in, backyard and patio. The large basement offers a sitting area, storage galore, a second, full bath, and a very generous laundry room with "state of the art" washer and dryer that convey. HVAC 3.5 years. Close to parks, shopping, and major arteries.
Zillow last checked: 8 hours ago
Listing updated: March 21, 2024 at 09:37am
Listed by:
Christel Tomlinson 724-933-6300,
RE/MAX SELECT REALTY
Bought with:
Jordan Caurvina, RS369084
STEINER REALTY INC.
Source: WPMLS,MLS#: 1633502 Originating MLS: West Penn Multi-List
Originating MLS: West Penn Multi-List
Facts & features
Interior
Bedrooms & bathrooms
- Bedrooms: 3
- Bathrooms: 2
- Full bathrooms: 2
Primary bedroom
- Level: Main
- Dimensions: 10x12
Bedroom 2
- Level: Main
- Dimensions: 10x11
Bedroom 3
- Level: Main
- Dimensions: 10x11
Bonus room
- Level: Basement
- Dimensions: 24x20
Dining room
- Level: Main
- Dimensions: 9x
Kitchen
- Level: Main
- Dimensions: 17
Laundry
- Level: Basement
- Dimensions: 10x12
Living room
- Level: Main
- Dimensions: 18x13
Heating
- Forced Air, Gas
Cooling
- Central Air
Features
- Flooring: Ceramic Tile, Hardwood
- Basement: Partially Finished,Walk-Out Access
- Number of fireplaces: 1
- Fireplace features: Gas
Property
Parking
- Total spaces: 1
- Parking features: Built In
- Has attached garage: Yes
Features
- Levels: One
- Stories: 1
- Pool features: None
Lot
- Size: 8,023 sqft
- Dimensions: 0.1842
Details
- Parcel number: 5519100007
Construction
Type & style
- Home type: SingleFamily
- Architectural style: Ranch
- Property subtype: Single Family Residence
Materials
- Brick
- Roof: Composition
Condition
- Resale
Utilities & green energy
- Sewer: Public Sewer
- Water: Public
Community & neighborhood
Location
- Region: Jeannette
Price history
| Date | Event | Price |
|---|---|---|
| 3/21/2024 | Sold | $210,000-2.3% |
Source: | ||
| 2/7/2024 | Contingent | $214,900 |
Source: | ||
| 12/28/2023 | Price change | $214,900-4.4% |
Source: | ||
| 11/24/2023 | Listed for sale | $224,900+18.6% |
Source: | ||
| 10/29/2021 | Sold | $189,600+0.9% |
Source: | ||
Public tax history
| Year | Property taxes | Tax assessment |
|---|---|---|
| 2024 | $1,977 +6.2% | $14,440 |
| 2023 | $1,862 | $14,440 |
| 2022 | $1,862 +2% | $14,440 |
Find assessor info on the county website
Neighborhood: 15644
Nearby schools
GreatSchools rating
- 7/10McCullough Elementary SchoolGrades: K-5Distance: 3 mi
- 7/10Penn Middle SchoolGrades: 6-8Distance: 3 mi
- 10/10Penn Trafford High SchoolGrades: 9-12Distance: 3.3 mi
Schools provided by the listing agent
- District: Penn-Trafford
Source: WPMLS. This data may not be complete. We recommend contacting the local school district to confirm school assignments for this home.

Get pre-qualified for a loan
At Zillow Home Loans, we can pre-qualify you in as little as 5 minutes with no impact to your credit score.An equal housing lender. NMLS #10287.
Sell for more on Zillow
Get a free Zillow Showcase℠ listing and you could sell for .
$225,400
2% more+ $4,508
With Zillow Showcase(estimated)
$229,908