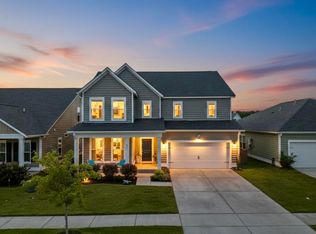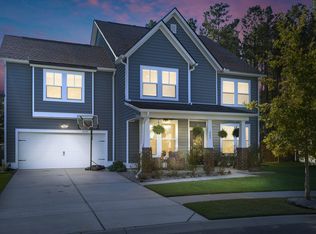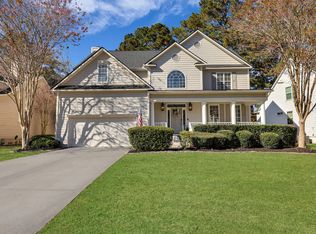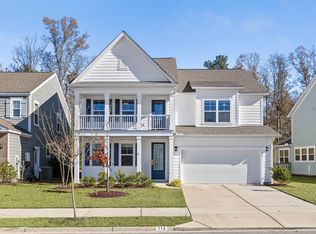Meticulously maintained home that boasts double front porches & amazing interior design with TONS of upgrades that include Craftsman Trim Package throughout, 8' front door w/ Gas Lantern. 3-Beam vaulted living room & 9' ceilings w/ hardwoods throughout the main floor & a versatile room that can be a study or dining room. First floor primary suite with 2 walk-in closets, resort style walk-in shower w/ rain showerhead, multiple sprayers, & vertical spout w/ sprayer, imported Iroko wood & Bluetooth enabled can lighting. Gourmet Kitchen with Double Ovens, Farmhouse Sink, 5-burner gas cooktop. Butler Pantry & Linen closets customized, Gas Fireplace, Sunroom with wooded views, Wood Treads, 4 Spacious Carpeted Bedrooms (2 w/ large walk-in closets) & double raised sinks in 3 bathrooms. MUST SEE!
Active
Price cut: $4K (1/26)
$655,000
142 Boots Branch Rd, Summerville, SC 29485
5beds
3,235sqft
Est.:
Single Family Residence
Built in 2021
7,405.2 Square Feet Lot
$657,000 Zestimate®
$202/sqft
$-- HOA
What's special
Gas fireplaceDouble front porchesImported iroko woodFarmhouse sinkSunroom with wooded viewsGas lanternFirst floor primary suite
- 167 days |
- 994 |
- 58 |
Zillow last checked: 8 hours ago
Listing updated: 23 hours ago
Listed by:
Beach Residential
Source: CTMLS,MLS#: 25022171
Tour with a local agent
Facts & features
Interior
Bedrooms & bathrooms
- Bedrooms: 5
- Bathrooms: 4
- Full bathrooms: 3
- 1/2 bathrooms: 1
Rooms
- Room types: Family Room, Loft, Dining Room, Sun Room, Eat-In-Kitchen, Family, Foyer, Laundry, Pantry, Separate Dining, Study, Sun
Heating
- Natural Gas
Cooling
- Central Air
Appliances
- Laundry: Electric Dryer Hookup, Washer Hookup, Laundry Room
Features
- Ceiling - Cathedral/Vaulted, Ceiling - Smooth, High Ceilings, Kitchen Island, Walk-In Closet(s), Ceiling Fan(s), Eat-in Kitchen, Entrance Foyer, Pantry
- Flooring: Carpet, Ceramic Tile, Luxury Vinyl, Wood
- Doors: Some Storm Door(s), Some Thermal Door(s)
- Windows: Storm Window(s), Some Thermal Wnd/Doors
- Number of fireplaces: 1
- Fireplace features: Family Room, Gas Log, One
Interior area
- Total structure area: 3,235
- Total interior livable area: 3,235 sqft
Property
Parking
- Total spaces: 2
- Parking features: Garage, Garage Door Opener
- Garage spaces: 2
Features
- Levels: Two
- Stories: 2
- Patio & porch: Front Porch, Porch
- Exterior features: Balcony, Rain Gutters, Stoop
Lot
- Size: 7,405.2 Square Feet
- Features: Interior Lot, Wetlands, Wooded
Details
- Parcel number: 1590701066000
- Special conditions: 10 Yr Warranty
Construction
Type & style
- Home type: SingleFamily
- Architectural style: Traditional
- Property subtype: Single Family Residence
Materials
- Brick, Cement Siding
- Foundation: Raised
- Roof: Architectural
Condition
- New construction: No
- Year built: 2021
Details
- Warranty included: Yes
Utilities & green energy
- Sewer: Public Sewer
- Water: Public
- Utilities for property: Dominion Energy, Dorchester Cnty Water and Sewer Dept, Dorchester Cnty Water Auth
Green energy
- Green verification: HERS Index Score
Community & HOA
Community
- Features: Club Membership Available, Golf, Trash
- Subdivision: Drayton Oaks
Location
- Region: Summerville
Financial & listing details
- Price per square foot: $202/sqft
- Tax assessed value: $540,422
- Annual tax amount: $3,725
- Date on market: 8/12/2025
- Listing terms: Any,Cash,Conventional,FHA,USDA Loan,VA Loan
Estimated market value
$657,000
$624,000 - $690,000
$3,117/mo
Price history
Price history
| Date | Event | Price |
|---|---|---|
| 1/26/2026 | Price change | $655,000-0.6%$202/sqft |
Source: | ||
| 11/10/2025 | Price change | $659,000-0.9%$204/sqft |
Source: | ||
| 11/6/2025 | Price change | $665,000-0.1%$206/sqft |
Source: | ||
| 11/3/2025 | Price change | $665,990-0.3%$206/sqft |
Source: | ||
| 10/27/2025 | Price change | $667,900-0.2%$206/sqft |
Source: | ||
Public tax history
Public tax history
| Year | Property taxes | Tax assessment |
|---|---|---|
| 2024 | $3,725 +3.8% | $21,616 +6.9% |
| 2023 | $3,588 -67.6% | $20,217 |
| 2022 | $11,091 | $20,217 -33.3% |
Find assessor info on the county website
BuyAbility℠ payment
Est. payment
$3,637/mo
Principal & interest
$3097
Property taxes
$311
Home insurance
$229
Climate risks
Neighborhood: 29485
Nearby schools
GreatSchools rating
- 9/10Beech Hill Elementary SchoolGrades: PK-5Distance: 1.3 mi
- 6/10East Edisto MiddleGrades: 6-8Distance: 1.3 mi
- 8/10Ashley Ridge High SchoolGrades: 9-12Distance: 2.2 mi
Schools provided by the listing agent
- Elementary: Beech Hill
- Middle: East Edisto
- High: Ashley Ridge
Source: CTMLS. This data may not be complete. We recommend contacting the local school district to confirm school assignments for this home.
- Loading
- Loading




