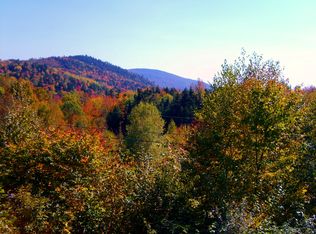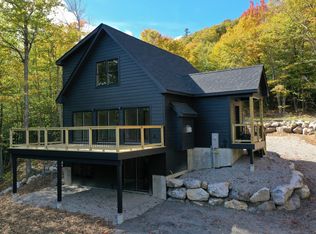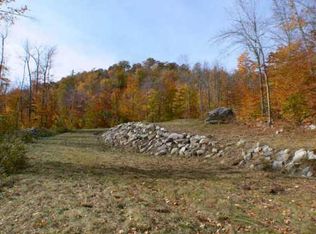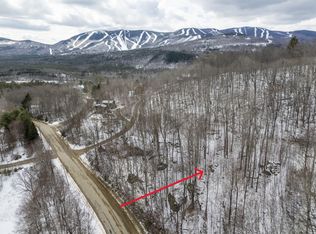Closed
$1,050,000
142 Douglass Road, Newry, ME 04261
4beds
2,920sqft
Single Family Residence
Built in 2017
2.38 Acres Lot
$1,109,100 Zestimate®
$360/sqft
$3,611 Estimated rent
Home value
$1,109,100
Estimated sales range
Not available
$3,611/mo
Zestimate® history
Loading...
Owner options
Explore your selling options
What's special
Custom built in 2017, this cheery chalet will check all of your boxes! Nicely sited on an elevated lot to take advantage of the beautiful slope views. Offering over 2800 SF of living space on 3 levels, great for entertaining and accommodating friends and family. The main floor has a gorgeous open living area with a floor to ceiling fireplace, hardwood floors, and double sliding glass doors leading onto the deck. First floor guest bedroom with an adjacent bath, private second floor primary ensuite with a tiled walk-in shower with double vanities. An adjacent loft is the perfect office space for remote working. The lower level offers two bunk bedrooms, a full bath, laundry and a spacious family room. An adjacent one car heated garage with direct entry into a 10x12 tiled mudroom makes life easy in snow country. Extras include a hot tub, automatic generator and smart thermostats. Conveniently located in the coveted Powder Ridge neighborhood just 3 1/2 miles to the base lodges. (Some of the furnishings are included. List available upon request.)
Zillow last checked: 8 hours ago
Listing updated: January 16, 2025 at 07:08pm
Listed by:
Sunday River Real Estate
Bought with:
Sunday River Real Estate
Source: Maine Listings,MLS#: 1582585
Facts & features
Interior
Bedrooms & bathrooms
- Bedrooms: 4
- Bathrooms: 3
- Full bathrooms: 3
Primary bedroom
- Features: Closet, Double Vanity, Full Bath, Separate Shower
- Level: Second
Bedroom 2
- Features: Closet
- Level: First
Bedroom 3
- Features: Closet
- Level: Basement
Bedroom 4
- Features: Closet
- Level: Basement
Dining room
- Features: Cathedral Ceiling(s), Dining Area
- Level: First
Family room
- Level: Basement
Kitchen
- Features: Kitchen Island
- Level: First
Living room
- Features: Cathedral Ceiling(s), Gas Fireplace
- Level: First
Loft
- Level: Second
Mud room
- Features: Built-in Features
- Level: First
Heating
- Baseboard, Direct Vent Furnace, Hot Water, Zoned
Cooling
- None
Appliances
- Included: Dishwasher, Dryer, Microwave, Gas Range, Refrigerator, Washer, Tankless Water Heater
Features
- 1st Floor Bedroom, Primary Bedroom w/Bath
- Flooring: Carpet, Tile, Wood
- Basement: Interior Entry,Daylight,Finished,Full
- Number of fireplaces: 1
Interior area
- Total structure area: 2,920
- Total interior livable area: 2,920 sqft
- Finished area above ground: 1,800
- Finished area below ground: 1,120
Property
Parking
- Total spaces: 1
- Parking features: Paved, On Site, Garage Door Opener, Heated Garage
- Attached garage spaces: 1
Features
- Patio & porch: Deck
- Has spa: Yes
- Has view: Yes
- View description: Mountain(s)
Lot
- Size: 2.38 Acres
- Features: Rolling Slope
Details
- Zoning: GenDev
- Other equipment: Cable, Generator, Internet Access Available
Construction
Type & style
- Home type: SingleFamily
- Architectural style: Chalet
- Property subtype: Single Family Residence
Materials
- Wood Frame, Clapboard, Shingle Siding
- Roof: Shingle
Condition
- Year built: 2017
Utilities & green energy
- Electric: Circuit Breakers, Underground
- Water: Well
Green energy
- Energy efficient items: 90% Efficient Furnace, Ceiling Fans, Thermostat
Community & neighborhood
Location
- Region: Newry
- Subdivision: Powder Ridge
HOA & financial
HOA
- Has HOA: Yes
- HOA fee: $1,000 annually
Other
Other facts
- Road surface type: Paved
Price history
| Date | Event | Price |
|---|---|---|
| 5/7/2024 | Sold | $1,050,000-4.5%$360/sqft |
Source: | ||
| 3/5/2024 | Pending sale | $1,100,000$377/sqft |
Source: | ||
| 2/28/2024 | Contingent | $1,100,000$377/sqft |
Source: | ||
| 2/20/2024 | Listed for sale | $1,100,000+14.7%$377/sqft |
Source: | ||
| 12/1/2022 | Listing removed | -- |
Source: | ||
Public tax history
Tax history is unavailable.
Neighborhood: 04261
Nearby schools
GreatSchools rating
- 9/10Woodstock SchoolGrades: K-5Distance: 12.4 mi
- 4/10Telstar Middle SchoolGrades: 6-8Distance: 7.1 mi
- 6/10Telstar High SchoolGrades: 9-12Distance: 7.1 mi

Get pre-qualified for a loan
At Zillow Home Loans, we can pre-qualify you in as little as 5 minutes with no impact to your credit score.An equal housing lender. NMLS #10287.



