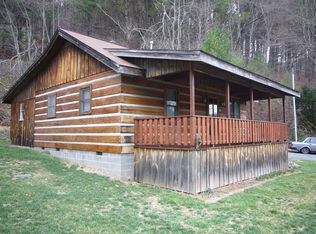Sold for $440,000
$440,000
142 Edna Street, Boone, NC 28607
3beds
1,593sqft
Single Family Residence
Built in 1970
0.71 Acres Lot
$-- Zestimate®
$276/sqft
$2,413 Estimated rent
Home value
Not available
Estimated sales range
Not available
$2,413/mo
Zestimate® history
Loading...
Owner options
Explore your selling options
What's special
Fantastic location just outside of the Boone Town limits and only 2 minutes to Watauga Medical Center.
Check out this 3 bedroom, 2 full bath brick RANCH home on a full unfinished basement.
Entering the bright and airy foyer you'll notice a recently updated "flex" room. This room could be a formal dining room or living room. Continue into the house and you'll find a beautiful brick wood burning fireplace with sprawling hearth in the den. The den and kitchen are open to one another for a nice flow. Just off the kitchen is a breakfast room. Primary bedroom offers an in-suite. Two additional secondary bedrooms and a full bath are located down the hall. There is huge potential in the basement. Much of the house has been renovated! Nice views from the house. Short term rentals are allowed here.
Zillow last checked: 8 hours ago
Listing updated: April 08, 2024 at 11:49am
Listed by:
Lyn Hunter (828)263-7755,
Keller Williams High Country
Bought with:
Emily Shack, 311063
828 Real Estate
Source: High Country AOR,MLS#: 247391 Originating MLS: High Country Association of Realtors Inc.
Originating MLS: High Country Association of Realtors Inc.
Facts & features
Interior
Bedrooms & bathrooms
- Bedrooms: 3
- Bathrooms: 2
- Full bathrooms: 2
Heating
- Electric, Fireplace(s), Heat Pump
Cooling
- Heat Pump, 1 Unit
Appliances
- Included: Dishwasher, Electric Cooktop, Electric Water Heater, Refrigerator
- Laundry: Washer Hookup, Dryer Hookup, In Basement
Features
- Basement: Exterior Entry,Full,Interior Entry,Walk-Out Access
- Number of fireplaces: 1
- Fireplace features: One, Masonry, Wood Burning
Interior area
- Total structure area: 3,186
- Total interior livable area: 1,593 sqft
- Finished area above ground: 1,593
- Finished area below ground: 0
Property
Parking
- Total spaces: 2
- Parking features: Asphalt, Basement, Driveway, Garage, Two Car Garage
- Garage spaces: 2
- Has uncovered spaces: Yes
Features
- Levels: One
- Stories: 1
- Has view: Yes
- View description: Long Range, Mountain(s), Trees/Woods
Lot
- Size: 0.71 Acres
Details
- Parcel number: 2819582711000
Construction
Type & style
- Home type: SingleFamily
- Architectural style: Ranch
- Property subtype: Single Family Residence
Materials
- Brick, Wood Frame
- Roof: Metal
Condition
- Year built: 1970
Utilities & green energy
- Sewer: Septic Permit Unavailable, Septic Tank
- Water: Shared Well
- Utilities for property: High Speed Internet Available, Septic Available
Community & neighborhood
Community
- Community features: Long Term Rental Allowed, Short Term Rental Allowed
Location
- Region: Boone
- Subdivision: None
Other
Other facts
- Listing terms: Cash,Conventional,New Loan
- Road surface type: Paved
Price history
| Date | Event | Price |
|---|---|---|
| 4/8/2024 | Sold | $440,000-3.3%$276/sqft |
Source: | ||
| 2/27/2024 | Contingent | $455,000$286/sqft |
Source: | ||
| 2/12/2024 | Price change | $455,000-4.2%$286/sqft |
Source: | ||
| 1/19/2024 | Listed for sale | $475,000$298/sqft |
Source: | ||
| 3/16/2022 | Sold | $475,000$298/sqft |
Source: | ||
Public tax history
| Year | Property taxes | Tax assessment |
|---|---|---|
| 2017 | -- | $298,600 +39.7% |
| 2013 | $1,274 | $213,800 +7.7% |
| 2010 | -- | $198,600 |
Find assessor info on the county website
Neighborhood: 28607
Nearby schools
GreatSchools rating
- 8/10Hardin Park ElementaryGrades: PK-8Distance: 2.2 mi
- 8/10Watauga HighGrades: 9-12Distance: 1.9 mi
Schools provided by the listing agent
- Elementary: Hardin Park
- High: Watauga
Source: High Country AOR. This data may not be complete. We recommend contacting the local school district to confirm school assignments for this home.
Get pre-qualified for a loan
At Zillow Home Loans, we can pre-qualify you in as little as 5 minutes with no impact to your credit score.An equal housing lender. NMLS #10287.
