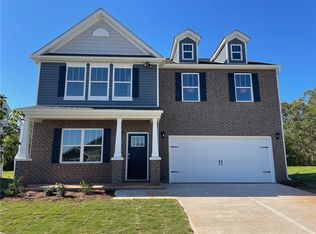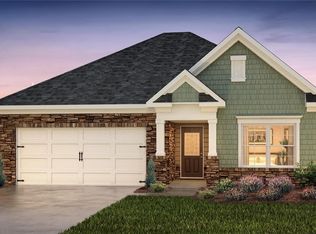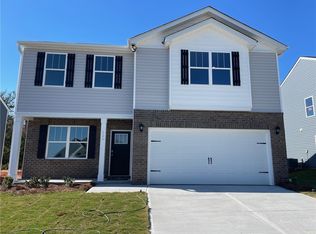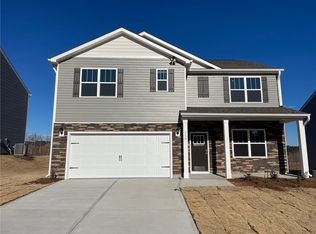Sold for $348,000
$348,000
142 Fancy Trl, Anderson, SC 29621
4beds
2,644sqft
Single Family Residence
Built in ----
8,276.4 Square Feet Lot
$359,900 Zestimate®
$132/sqft
$2,766 Estimated rent
Home value
$359,900
$302,000 - $428,000
$2,766/mo
Zestimate® history
Loading...
Owner options
Explore your selling options
What's special
Check out 142 Fancy Trail, a stunning two-story home featuring four bedrooms, two and a half bathrooms, and a two-car garage. The open-concept design is perfect for modern living and entertainment.
As you enter, you’re welcomed by a spacious foyer and a flexible room that can be used as a home office. The foyer leads into the dining room and large family room, which opens up to the breakfast area and well-appointed kitchen. The kitchen is equipped with stainless steel appliances and an island, making it an ideal space for both cooking and entertaining. The laundry room is conveniently located on the first floor, near the garage.
Upstairs, you’ll find a large primary suite with a spacious walk-in closet and an en-suite bathroom featuring dual vanities and a roomy shower. The additional three bedrooms share a full bathroom with dual vanities, and there’s a half bathroom on the second floor for added convenience. A loft adds extra space for you to enjoy.
Out back, you’ll find a patio perfect for outdoor entertaining or enjoying the beautiful weather. With its thoughtful design, spacious layout, and modern conveniences, this home is the perfect place to call your own. Pictures are representative.
Zillow last checked: 8 hours ago
Listing updated: August 19, 2025 at 05:25am
Listed by:
Trina Montalbano 864-713-0753,
D.R. Horton
Bought with:
Daniel Bracken, 3829
Bracken Real Estate
Source: WUMLS,MLS#: 20284542 Originating MLS: Western Upstate Association of Realtors
Originating MLS: Western Upstate Association of Realtors
Facts & features
Interior
Bedrooms & bathrooms
- Bedrooms: 4
- Bathrooms: 3
- Full bathrooms: 2
- 1/2 bathrooms: 1
Heating
- Forced Air, Natural Gas
Cooling
- Central Air, Forced Air
Features
- Flooring: Carpet, Laminate, Vinyl
- Basement: None
Interior area
- Total structure area: 2,645
- Total interior livable area: 2,644 sqft
- Finished area above ground: 2,644
- Finished area below ground: 0
Property
Parking
- Total spaces: 2
- Parking features: Attached, Garage
- Attached garage spaces: 2
Features
- Levels: Two
- Stories: 2
Lot
- Size: 8,276 sqft
- Features: Outside City Limits, Subdivision
Details
- Parcel number: 0354
Construction
Type & style
- Home type: SingleFamily
- Architectural style: Traditional
- Property subtype: Single Family Residence
Materials
- Brick, Vinyl Siding
- Foundation: Slab
- Roof: Architectural,Shingle
Condition
- Under Construction
Details
- Builder name: D.R. Horton
Utilities & green energy
- Sewer: Public Sewer
- Water: Public
Community & neighborhood
Location
- Region: Anderson
- Subdivision: Spring Ridge
HOA & financial
HOA
- Has HOA: Yes
- HOA fee: $550 annually
Other
Other facts
- Listing agreement: Exclusive Right To Sell
Price history
| Date | Event | Price |
|---|---|---|
| 8/15/2025 | Sold | $348,000-0.5%$132/sqft |
Source: | ||
| 7/11/2025 | Contingent | $349,900$132/sqft |
Source: | ||
| 7/9/2025 | Price change | $349,900-2.2%$132/sqft |
Source: | ||
| 6/28/2025 | Price change | $357,900+4.4%$135/sqft |
Source: | ||
| 6/20/2025 | Price change | $342,900-2.8%$130/sqft |
Source: | ||
Public tax history
Tax history is unavailable.
Neighborhood: 29621
Nearby schools
GreatSchools rating
- 9/10Mt. Lebanon Elementary SchoolGrades: PK-6Distance: 1.3 mi
- 9/10Riverside Middle SchoolGrades: 7-8Distance: 7.7 mi
- 6/10Pendleton High SchoolGrades: 9-12Distance: 5.8 mi
Schools provided by the listing agent
- Elementary: Mount Lebanon
- Middle: Riverside Middl
- High: Pendleton High
Source: WUMLS. This data may not be complete. We recommend contacting the local school district to confirm school assignments for this home.
Get a cash offer in 3 minutes
Find out how much your home could sell for in as little as 3 minutes with a no-obligation cash offer.
Estimated market value$359,900
Get a cash offer in 3 minutes
Find out how much your home could sell for in as little as 3 minutes with a no-obligation cash offer.
Estimated market value
$359,900



