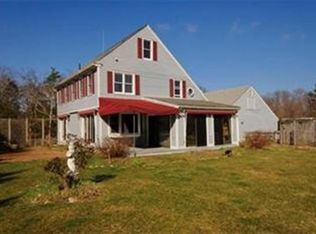Sold for $562,000
$562,000
142 Harkness Rd, Amherst, MA 01002
4beds
2,423sqft
Single Family Residence
Built in 1902
4.31 Acres Lot
$660,300 Zestimate®
$232/sqft
$3,246 Estimated rent
Home value
$660,300
$601,000 - $726,000
$3,246/mo
Zestimate® history
Loading...
Owner options
Explore your selling options
What's special
A rare opportunity to own this custom home sitting on 4.3 private acres which encompass the historic Eastman Goodale house! A space of creative expansion. Highly desirable Amherst location offering an array of hiking trails, mountain biking, skiing, fishing & the Rail Trail Bike Path while only minutes to local amenities including Amherst Commons, Atkins Market + UMASS. Featuring 4 bedrooms + 3 full baths including a first floor bedroom suite with sliding doors + patio. The sprawling floor plan showcases wood floors w/ beautiful exposed beams & built-ins. Natural light shines through the brand new open-concept kitchen and dining area w/ vaulted ceilings, granite counters, stainless appliances & large center island. Perfect for the home chef & all your entertaining needs. You will marvel at the unique tray ceilings, stonework & fireplace that make up the living room and den which could serve wonderfully as the home office. Plant roots here and enjoy all that New England has to offer!
Zillow last checked: 8 hours ago
Listing updated: April 21, 2023 at 09:27am
Listed by:
Melissa Fitzgerald 413-454-3213,
Lock and Key Realty Inc. 413-282-8080
Bought with:
Kristen Dangora
Lock and Key Realty Inc.
Source: MLS PIN,MLS#: 73076029
Facts & features
Interior
Bedrooms & bathrooms
- Bedrooms: 4
- Bathrooms: 3
- Full bathrooms: 3
Primary bedroom
- Features: Bathroom - Full, Flooring - Wood, Exterior Access
- Level: First
Bedroom 2
- Features: Flooring - Wood
- Level: Second
Bedroom 3
- Features: Flooring - Wood
- Level: Second
Bedroom 4
- Features: Flooring - Wood
- Level: Second
Bathroom 1
- Features: Bathroom - Full, Bathroom - Tiled With Tub & Shower, Flooring - Stone/Ceramic Tile
- Level: First
Bathroom 2
- Features: Bathroom - Full, Bathroom - With Shower Stall, Flooring - Stone/Ceramic Tile
- Level: First
Bathroom 3
- Features: Bathroom - Full, Bathroom - With Tub, Flooring - Stone/Ceramic Tile
- Level: Second
Dining room
- Features: Vaulted Ceiling(s), Flooring - Wood, Open Floorplan
- Level: First
Kitchen
- Features: Vaulted Ceiling(s), Flooring - Wood, Dining Area, Countertops - Stone/Granite/Solid, Countertops - Upgraded, Kitchen Island, Cabinets - Upgraded, Exterior Access, Open Floorplan, Stainless Steel Appliances, Lighting - Pendant
- Level: First
Living room
- Features: Beamed Ceilings, Flooring - Wood, Window(s) - Bay/Bow/Box, Exterior Access, Lighting - Sconce
- Level: First
Heating
- Electric Baseboard, Hot Water, Steam, Oil
Cooling
- None
Appliances
- Included: Range, Dishwasher, Refrigerator
- Laundry: Flooring - Wood, Second Floor
Features
- Closet/Cabinets - Custom Built, Center Hall, Den
- Flooring: Wood, Tile, Flooring - Wood
- Doors: French Doors
- Basement: Full,Interior Entry,Bulkhead
- Number of fireplaces: 1
- Fireplace features: Living Room
Interior area
- Total structure area: 2,423
- Total interior livable area: 2,423 sqft
Property
Parking
- Total spaces: 15
- Uncovered spaces: 15
Features
- Patio & porch: Deck, Patio
- Exterior features: Deck, Patio, Storage
Lot
- Size: 4.31 Acres
- Features: Wooded
Details
- Parcel number: M:0018D B:0000 L:0021,4133956
- Zoning: 0000
Construction
Type & style
- Home type: SingleFamily
- Architectural style: Antique
- Property subtype: Single Family Residence
Materials
- Foundation: Concrete Perimeter, Block, Stone
- Roof: Shingle
Condition
- Year built: 1902
Utilities & green energy
- Sewer: Private Sewer
- Water: Public
Community & neighborhood
Community
- Community features: Public Transportation, Shopping, Park, Walk/Jog Trails, Golf, Medical Facility, Laundromat, Conservation Area, House of Worship, Public School, University
Location
- Region: Amherst
Price history
| Date | Event | Price |
|---|---|---|
| 4/20/2023 | Sold | $562,000-6.2%$232/sqft |
Source: MLS PIN #73076029 Report a problem | ||
| 3/23/2023 | Contingent | $599,000$247/sqft |
Source: MLS PIN #73076029 Report a problem | ||
| 2/3/2023 | Price change | $599,000-7.8%$247/sqft |
Source: MLS PIN #73076029 Report a problem | ||
| 11/9/2022 | Price change | $650,000-13.3%$268/sqft |
Source: MLS PIN #73056663 Report a problem | ||
| 10/6/2022 | Price change | $749,900-6.1%$309/sqft |
Source: MLS PIN #73032398 Report a problem | ||
Public tax history
| Year | Property taxes | Tax assessment |
|---|---|---|
| 2025 | $11,072 +0.6% | $616,800 +3.8% |
| 2024 | $11,004 -2.3% | $594,500 +6% |
| 2023 | $11,268 +31% | $560,600 +38.7% |
Find assessor info on the county website
Neighborhood: 01002
Nearby schools
GreatSchools rating
- 8/10Fort River Elementary SchoolGrades: K-6Distance: 1.9 mi
- 7/10Amherst Regional Middle SchoolGrades: 7-8Distance: 2.8 mi
- 8/10Amherst Regional High SchoolGrades: 9-12Distance: 2.7 mi
Get pre-qualified for a loan
At Zillow Home Loans, we can pre-qualify you in as little as 5 minutes with no impact to your credit score.An equal housing lender. NMLS #10287.
Sell for more on Zillow
Get a Zillow Showcase℠ listing at no additional cost and you could sell for .
$660,300
2% more+$13,206
With Zillow Showcase(estimated)$673,506
