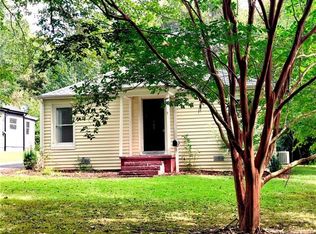Closed
$220,000
142 Harris St, Rutherfordton, NC 28139
3beds
1,425sqft
Single Family Residence
Built in 1950
0.47 Acres Lot
$225,900 Zestimate®
$154/sqft
$1,425 Estimated rent
Home value
$225,900
$203,000 - $248,000
$1,425/mo
Zestimate® history
Loading...
Owner options
Explore your selling options
What's special
ONE LEVEL LIVING IN A GREAT LOCATION. Convenient to downtown Rutherfordton, shopping and medical facilities. Home offers 3 bedrooms and 2 full bath. Living room features a fireplace with gas logs and built-ins, and flows into the dining area and kitchen with appliances, plus a pantry. Nice wide hallway to bedrooms and baths. Laundry room can be accessed from the kitchen and has a door to the outside near the carport, for carrying in groceries,etc. Located in the city limits with trash and recycle pickup. However, backyard feels like the country with privacy and pretty trees. Home has a handicap ramp and will be removed if buyer does not need or want it.
Zillow last checked: 8 hours ago
Listing updated: December 30, 2024 at 04:14pm
Listing Provided by:
Connie Hicks conniehicks650@gmail.com,
Matheny Real Estate
Bought with:
Molly Austin
RESPEC LLC.
Source: Canopy MLS as distributed by MLS GRID,MLS#: 4202863
Facts & features
Interior
Bedrooms & bathrooms
- Bedrooms: 3
- Bathrooms: 2
- Full bathrooms: 2
- Main level bedrooms: 3
Primary bedroom
- Features: Ceiling Fan(s), En Suite Bathroom
- Level: Main
Bedroom s
- Level: Main
Bedroom s
- Level: Main
Bathroom full
- Level: Main
Dining area
- Level: Main
Kitchen
- Features: Breakfast Bar, See Remarks
- Level: Main
Laundry
- Level: Main
Living room
- Features: Built-in Features, Ceiling Fan(s), See Remarks
- Level: Main
Heating
- Electric, Heat Pump
Cooling
- Central Air, Electric, Heat Pump
Appliances
- Included: Dishwasher, Electric Range, Refrigerator
- Laundry: Inside, Laundry Room, Main Level, Washer Hookup
Features
- Breakfast Bar, Built-in Features, Pantry, Storage
- Flooring: Vinyl
- Basement: Basement Shop,Exterior Entry,Partial,Storage Space
- Attic: Pull Down Stairs
- Fireplace features: Gas Log, Living Room
Interior area
- Total structure area: 1,425
- Total interior livable area: 1,425 sqft
- Finished area above ground: 1,425
- Finished area below ground: 0
Property
Parking
- Total spaces: 2
- Parking features: Detached Carport, Driveway
- Carport spaces: 2
- Has uncovered spaces: Yes
Features
- Levels: One
- Stories: 1
Lot
- Size: 0.47 Acres
Details
- Parcel number: 1202600
- Zoning: R1
- Special conditions: Estate
Construction
Type & style
- Home type: SingleFamily
- Property subtype: Single Family Residence
Materials
- Brick Partial, Vinyl
- Foundation: Crawl Space
Condition
- New construction: No
- Year built: 1950
Utilities & green energy
- Sewer: Public Sewer
- Water: City
- Utilities for property: Cable Available, Electricity Connected
Community & neighborhood
Location
- Region: Rutherfordton
- Subdivision: None
Other
Other facts
- Listing terms: Cash,Conventional,FHA,USDA Loan,VA Loan
- Road surface type: Concrete, Paved
Price history
| Date | Event | Price |
|---|---|---|
| 12/30/2024 | Sold | $220,000$154/sqft |
Source: | ||
| 11/26/2024 | Listed for sale | $220,000+124.5%$154/sqft |
Source: | ||
| 11/3/2009 | Sold | $98,000$69/sqft |
Source: Public Record Report a problem | ||
Public tax history
| Year | Property taxes | Tax assessment |
|---|---|---|
| 2024 | $1,680 +0.3% | $180,400 |
| 2023 | $1,675 +22% | $180,400 +56.9% |
| 2022 | $1,373 +4.4% | $115,000 |
Find assessor info on the county website
Neighborhood: 28139
Nearby schools
GreatSchools rating
- 4/10Rutherfordton Elementary SchoolGrades: PK-5Distance: 2.1 mi
- 4/10R-S Middle SchoolGrades: 6-8Distance: 2.1 mi
- 4/10R-S Central High SchoolGrades: 9-12Distance: 2.8 mi
Get pre-qualified for a loan
At Zillow Home Loans, we can pre-qualify you in as little as 5 minutes with no impact to your credit score.An equal housing lender. NMLS #10287.
