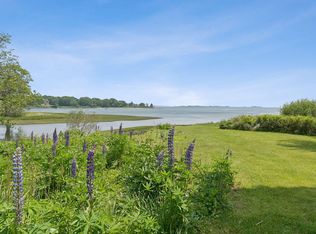Closed
$1,150,000
142 John Small Road, Chebeague Island, ME 04017
4beds
2,088sqft
Single Family Residence
Built in 1820
6.59 Acres Lot
$1,247,600 Zestimate®
$551/sqft
$3,130 Estimated rent
Home value
$1,247,600
$1.06M - $1.46M
$3,130/mo
Zestimate® history
Loading...
Owner options
Explore your selling options
What's special
A Johnson Cove saltwater farm on the shores of Chebeague Island is being offered for the first time in generations. The original section of the Bonnie View farmhouse was built in 1820, and comprises 6.59 acres with panoramic views of Casco Bay's outer islands.
This much loved cape style house with 2 kitchens and 2 living rooms could be used as a duplex or as a single family home. The acreage is one of the largest, most open waterfront parcels that exists on the island today, with 865' of shoreline, including a tidal estuary. Adjacent is a large ''bungalow'' outbuilding that formally served as an orphanage in the early 1900's, and was later converted to a boat building shop. When built, the structure was 4 stories tall, but now is 2, and in recent years has been used for storage. This idyllic waterfront parcel offers limitless opportunities and has potential for subdivision. The welcoming Chebeague Island community is served by 2 ferry services, and is the youngest town in Maine. There is a year-round market, library, and recreation center complex. Seasonal activities include tennis and golf, a sailing school, an Inn with fine dining, and gift and bakery shops. The Chebeague Island School was newly built in 2020, and serves grades Pre K-5. Older students attend Yarmouth public schools on the mainland. Don't miss this unique opportunity. This is an estate sale and the property is being offered in 'as is' condition.
Zillow last checked: 8 hours ago
Listing updated: October 02, 2024 at 07:26pm
Listed by:
RE/MAX Shoreline
Bought with:
EXP Realty
Source: Maine Listings,MLS#: 1545599
Facts & features
Interior
Bedrooms & bathrooms
- Bedrooms: 4
- Bathrooms: 2
- Full bathrooms: 1
- 1/2 bathrooms: 1
Bedroom 1
- Level: First
Bedroom 2
- Level: Second
Bedroom 3
- Level: Second
Bedroom 4
- Level: Second
Kitchen
- Level: First
Kitchen
- Level: First
Living room
- Level: First
Living room
- Level: First
Heating
- Baseboard, Direct Vent Heater, Stove
Cooling
- None
Appliances
- Included: Dryer, Electric Range, Refrigerator, Washer
Features
- 1st Floor Bedroom, In-Law Floorplan
- Flooring: Laminate, Wood
- Basement: Interior Entry,Dirt Floor,Partial,Unfinished
- Number of fireplaces: 1
- Furnished: Yes
Interior area
- Total structure area: 2,088
- Total interior livable area: 2,088 sqft
- Finished area above ground: 2,088
- Finished area below ground: 0
Property
Parking
- Parking features: Gravel, On Site
Features
- Has view: Yes
- View description: Scenic
- Body of water: Casco Bay
- Frontage length: Waterfrontage: 865,Waterfrontage Owned: 865
Lot
- Size: 6.59 Acres
- Features: Near Golf Course, Near Public Beach, Rural, Level, Open Lot, Pasture
Details
- Additional structures: Outbuilding
- Parcel number: CHEBMI02L043
- Zoning: Limited Residential
- Other equipment: Internet Access Available, Satellite Dish
Construction
Type & style
- Home type: SingleFamily
- Architectural style: Cape Cod
- Property subtype: Single Family Residence
Materials
- Wood Frame, Wood Siding
- Foundation: Stone, Brick/Mortar
- Roof: Shingle
Condition
- Year built: 1820
Utilities & green energy
- Electric: Circuit Breakers
- Water: Well, Well Needed on Site
Community & neighborhood
Location
- Region: Chebeague Island
Other
Other facts
- Road surface type: Paved
Price history
| Date | Event | Price |
|---|---|---|
| 6/27/2023 | Pending sale | $1,200,000+4.3%$575/sqft |
Source: | ||
| 6/23/2023 | Sold | $1,150,000-4.2%$551/sqft |
Source: | ||
| 5/8/2023 | Contingent | $1,200,000$575/sqft |
Source: | ||
| 4/24/2023 | Listed for sale | $1,200,000$575/sqft |
Source: | ||
| 12/22/2022 | Listing removed | -- |
Source: | ||
Public tax history
| Year | Property taxes | Tax assessment |
|---|---|---|
| 2024 | $9,725 +11% | $907,200 +2.5% |
| 2023 | $8,762 +1.8% | $885,000 +28.6% |
| 2022 | $8,604 +5.7% | $688,300 +12% |
Find assessor info on the county website
Neighborhood: 04017
Nearby schools
GreatSchools rating
- NAChebeague Island SchoolGrades: PK-5Distance: 0.7 mi
- 4/10Harpswell Coastal AcademyGrades: 5-8Distance: 5.6 mi
- 4/10Harpswell Coastal Academy Divisions 2 and 3Grades: 9-12Distance: 5.6 mi
Get pre-qualified for a loan
At Zillow Home Loans, we can pre-qualify you in as little as 5 minutes with no impact to your credit score.An equal housing lender. NMLS #10287.
