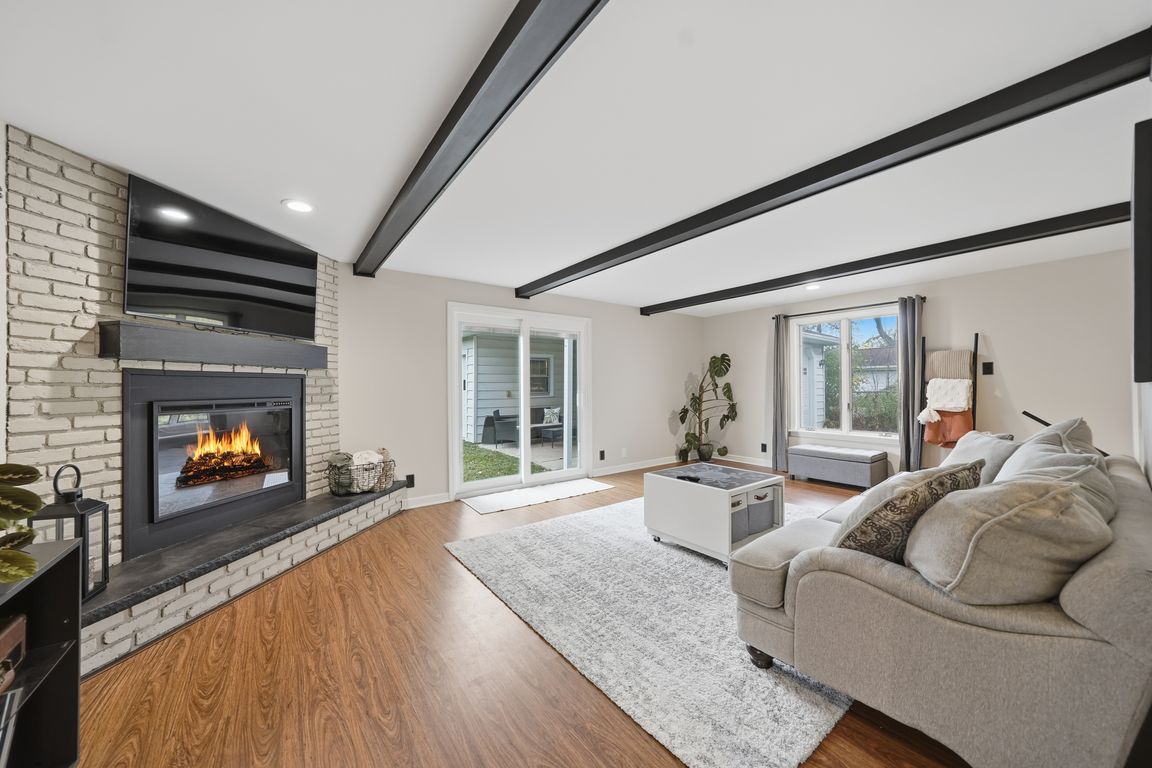Open: Sun 11am-1pm

Active
$289,900
3beds
1,559sqft
142 Kelvin Dr, Buffalo, NY 14223
3beds
1,559sqft
Single family residence
Built in 1948
6,381 sqft
2 Garage spaces
$186 price/sqft
What's special
Cozy fireplaceRear overhead doorFully fenced yardCovered patioGenerous vanityPrimary ensuiteQuiet neighborhood street
RARE OPPORTUNITY! 3-Bed/3-Full-Bath with 2.5 car garage home awaits you! Tastefully updated & truly move-in ready, this extremely well cared for, spacious home sits on a quiet neighborhood street just minutes from UB South, Niagara Falls Blvd, Snyder, Kenmore & N. Buffalo—offering unbeatable convenience and access! Featuring four levels of functional living space, ...
- 2 days |
- 1,783 |
- 154 |
Source: NYSAMLSs,MLS#: B1648905 Originating MLS: Buffalo
Originating MLS: Buffalo
Travel times
Family Room
Kitchen
Primary Bedroom
Zillow last checked: 8 hours ago
Listing updated: November 05, 2025 at 04:00pm
Listing by:
Towne Housing Real Estate 716-264-4135,
Kunji Maya Rey 716-316-9738
Source: NYSAMLSs,MLS#: B1648905 Originating MLS: Buffalo
Originating MLS: Buffalo
Facts & features
Interior
Bedrooms & bathrooms
- Bedrooms: 3
- Bathrooms: 3
- Full bathrooms: 3
- Main level bathrooms: 1
Heating
- Gas, Forced Air
Appliances
- Included: Built-In Range, Built-In Oven, Dishwasher, Exhaust Fan, Gas Cooktop, Gas Water Heater, Range Hood
- Laundry: Main Level
Features
- Separate/Formal Dining Room, Entrance Foyer, Eat-in Kitchen, Great Room, Sliding Glass Door(s), Solid Surface Counters, Bath in Primary Bedroom, Programmable Thermostat
- Flooring: Hardwood, Laminate, Tile, Varies
- Doors: Sliding Doors
- Basement: Partial,Sump Pump
- Number of fireplaces: 1
Interior area
- Total structure area: 1,559
- Total interior livable area: 1,559 sqft
Video & virtual tour
Property
Parking
- Total spaces: 2.5
- Parking features: Detached, Garage, Garage Door Opener
- Garage spaces: 2.5
Accessibility
- Accessibility features: Accessible Entrance
Features
- Patio & porch: Patio
- Exterior features: Awning(s), Concrete Driveway, Fully Fenced, Patio, Private Yard, See Remarks
- Fencing: Full
Lot
- Size: 6,381.54 Square Feet
- Dimensions: 58 x 110
- Features: Rectangular, Rectangular Lot, Residential Lot
Details
- Parcel number: 1464890676200005003000
- Special conditions: Standard
Construction
Type & style
- Home type: SingleFamily
- Architectural style: Two Story,Split Level
- Property subtype: Single Family Residence
Materials
- Brick, Vinyl Siding, Copper Plumbing, PEX Plumbing
- Foundation: Block
Condition
- Resale
- Year built: 1948
Utilities & green energy
- Sewer: Connected
- Water: Connected, Public
- Utilities for property: Electricity Connected, Sewer Connected, Water Connected
Community & HOA
Community
- Features: Trails/Paths
- Subdivision: Holland Land Company's Su
Location
- Region: Buffalo
Financial & listing details
- Price per square foot: $186/sqft
- Tax assessed value: $55,200
- Annual tax amount: $6,005
- Date on market: 11/4/2025
- Listing terms: Cash,Conventional,FHA,VA Loan