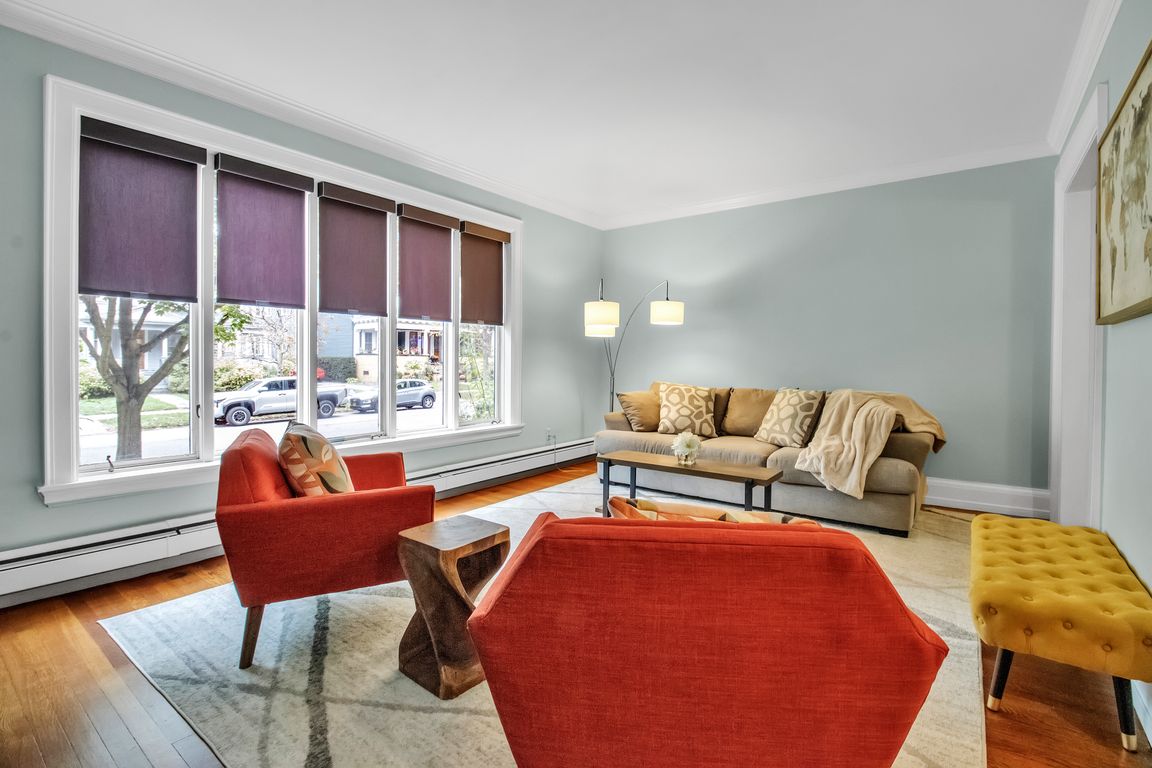Open: Sat 1pm-3pm

Active
$749,000
3beds
2,805sqft
142 Lexington Ave, Buffalo, NY 14222
3beds
2,805sqft
Single family residence
Built in 1920
5,327 sqft
2 Garage spaces
$267 price/sqft
What's special
Nice sized bedroomsGorgeous bathGleaming hardwoodsPrivate large deckTerrific closetsElegant entrancewaySunlit foyer
Stunning Elmwood Village home just steps away from specialty shops, parks, and fine dining. Beautifully renovated and decorated throughout, this fabulous find is ready for you to just fill the fridge and hang your clothes. First floor showcases an elegant entranceway with a magnificent front door and sunlit foyer. Lovely family room with wonderful ...
- 3 days |
- 1,199 |
- 54 |
Source: NYSAMLSs,MLS#: B1646048 Originating MLS: Buffalo
Originating MLS: Buffalo
Travel times
Living Room
Kitchen
Primary Bedroom
Zillow last checked: 7 hours ago
Listing updated: 9 hours ago
Listing by:
Howard Hanna WNY Inc 716-932-5300,
Karen Baker Levin 716-830-7264
Source: NYSAMLSs,MLS#: B1646048 Originating MLS: Buffalo
Originating MLS: Buffalo
Facts & features
Interior
Bedrooms & bathrooms
- Bedrooms: 3
- Bathrooms: 3
- Full bathrooms: 2
- 1/2 bathrooms: 1
- Main level bathrooms: 1
Bedroom 1
- Level: Second
- Dimensions: 21.00 x 12.00
Bedroom 2
- Level: Second
- Dimensions: 16.00 x 13.00
Bedroom 3
- Level: Second
- Dimensions: 13.00 x 8.00
Dining room
- Level: First
- Dimensions: 16.00 x 14.00
Kitchen
- Level: First
- Dimensions: 17.00 x 11.00
Living room
- Level: First
- Dimensions: 18.00 x 12.00
Other
- Level: Third
- Dimensions: 14.00 x 13.00
Other
- Level: Third
- Dimensions: 11.00 x 10.00
Heating
- Gas, Other, See Remarks, Hot Water
Cooling
- Other, See Remarks, Wall Unit(s)
Appliances
- Included: Dishwasher, Gas Oven, Gas Range, Gas Water Heater, Refrigerator
- Laundry: In Basement
Features
- Attic, Separate/Formal Dining Room, Entrance Foyer, Eat-in Kitchen, Separate/Formal Living Room, Granite Counters, Other, See Remarks
- Flooring: Hardwood, Other, See Remarks, Tile, Varies
- Basement: Full,Partially Finished
- Has fireplace: No
Interior area
- Total structure area: 2,805
- Total interior livable area: 2,805 sqft
Property
Parking
- Total spaces: 2
- Parking features: Detached, Garage
- Garage spaces: 2
Features
- Stories: 3
- Exterior features: Concrete Driveway, See Remarks
Lot
- Size: 5,327.39 Square Feet
- Dimensions: 36 x 148
- Features: Near Public Transit, Rectangular, Rectangular Lot, Residential Lot
Details
- Parcel number: 1402001003800005010000
- Special conditions: Standard
Construction
Type & style
- Home type: SingleFamily
- Architectural style: Colonial
- Property subtype: Single Family Residence
Materials
- Wood Siding
- Foundation: Stone
- Roof: Asphalt
Condition
- Resale
- Year built: 1920
Utilities & green energy
- Electric: Circuit Breakers
- Sewer: Connected
- Water: Connected, Public
- Utilities for property: Sewer Connected, Water Connected
Community & HOA
Community
- Security: Security System Owned
Location
- Region: Buffalo
Financial & listing details
- Price per square foot: $267/sqft
- Tax assessed value: $300,000
- Annual tax amount: $6,482
- Date on market: 10/21/2025
- Listing terms: Cash,Conventional,FHA,VA Loan