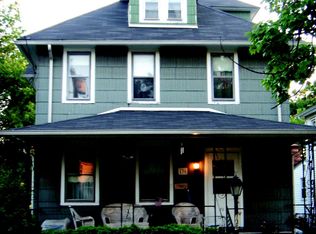Sold for $245,000 on 05/24/24
$245,000
142 Lippincott Ave, Riverside, NJ 08075
3beds
1,224sqft
Single Family Residence
Built in 1911
3,999 Square Feet Lot
$282,600 Zestimate®
$200/sqft
$2,373 Estimated rent
Home value
$282,600
$260,000 - $305,000
$2,373/mo
Zestimate® history
Loading...
Owner options
Explore your selling options
What's special
Welcome to 142 Lippincott Avenue in Riverside, NJ! This charming home, under the care of the same owner for over 40 years, offers a wonderful opportunity for a new chapter. Boasting 3 bedrooms and 1 bathroom, this residence spans a comfortable 1224 square feet. The tastefully landscaped backyard provides ample space for outdoor enjoyment and relaxation. Step inside to discover a home filled with warmth and character. The open floor plan allows for endless possibilities to create your ideal living space. The home features an eat-in kitchen. In the warmer weather you have the option to have your meals in the screened in porch overlooking your beautiful backyard. Upstairs the home features 3 well-proportioned bedrooms, with one of the bedrooms featuring a secret loft that could be used for storage or your little one’s dream hideaway. The full bathroom is located on this level as well. The roof was recently replaced in 2021, ensuring peace of mind for the new owner. The full basement offers additional space for storage or the potential for a personalized touch. Situated in a desirable location, close to public transportation and all downtown Riverside has to offer. Whether you're looking for a starter home or a downsizing opportunity, this property holds promise. Don't miss out on the opportunity to make this your own! Book your showing today and envision the possibilities that await at 142 Lippincott Avenue.
Zillow last checked: 9 hours ago
Listing updated: May 24, 2024 at 07:59am
Listed by:
Stephen Moore 856-332-0854,
Compass New Jersey, LLC - Moorestown
Bought with:
Jamie (Cardillo) Kretovich, 1861077
Key Properties Real Estate
Source: Bright MLS,MLS#: NJBL2062626
Facts & features
Interior
Bedrooms & bathrooms
- Bedrooms: 3
- Bathrooms: 1
- Full bathrooms: 1
Basement
- Area: 0
Heating
- Central, Natural Gas
Cooling
- Central Air, Electric
Appliances
- Included: Electric Water Heater
Features
- Flooring: Carpet, Hardwood
- Basement: Full,Unfinished,Exterior Entry
- Has fireplace: No
Interior area
- Total structure area: 1,224
- Total interior livable area: 1,224 sqft
- Finished area above ground: 1,224
- Finished area below ground: 0
Property
Parking
- Parking features: Other, On Street
- Has uncovered spaces: Yes
Accessibility
- Accessibility features: Doors - Swing In
Features
- Levels: Two
- Stories: 2
- Patio & porch: Screened Porch
- Pool features: None
- Fencing: Full
Lot
- Size: 3,999 sqft
- Dimensions: 25.00 x 0.00
- Features: Corner Lot, Landscaped
Details
- Additional structures: Above Grade, Below Grade
- Parcel number: 300100300013
- Zoning: RES
- Special conditions: Standard
Construction
Type & style
- Home type: SingleFamily
- Architectural style: Colonial
- Property subtype: Single Family Residence
- Attached to another structure: Yes
Materials
- Block, Frame
- Foundation: Block, Stone
- Roof: Shingle
Condition
- New construction: No
- Year built: 1911
Utilities & green energy
- Sewer: Public Sewer
- Water: Public
Community & neighborhood
Location
- Region: Riverside
- Subdivision: Avenues
- Municipality: RIVERSIDE TWP
Other
Other facts
- Listing agreement: Exclusive Right To Sell
- Ownership: Fee Simple
Price history
| Date | Event | Price |
|---|---|---|
| 5/24/2024 | Sold | $245,000-1.6%$200/sqft |
Source: | ||
| 4/23/2024 | Pending sale | $249,000$203/sqft |
Source: | ||
| 4/17/2024 | Contingent | $249,000$203/sqft |
Source: | ||
| 4/11/2024 | Listed for sale | $249,000$203/sqft |
Source: | ||
Public tax history
| Year | Property taxes | Tax assessment |
|---|---|---|
| 2025 | $4,519 +2.8% | $116,200 |
| 2024 | $4,397 | $116,200 |
| 2023 | -- | $116,200 |
Find assessor info on the county website
Neighborhood: 08075
Nearby schools
GreatSchools rating
- 5/10Riverside Elementary SchoolGrades: PK-5Distance: 0.6 mi
- 3/10Riverside Middle SchoolGrades: 6-8Distance: 0.6 mi
- 2/10Riverside High SchoolGrades: 9-12Distance: 0.6 mi
Schools provided by the listing agent
- District: Riverside Township Public Schools
Source: Bright MLS. This data may not be complete. We recommend contacting the local school district to confirm school assignments for this home.

Get pre-qualified for a loan
At Zillow Home Loans, we can pre-qualify you in as little as 5 minutes with no impact to your credit score.An equal housing lender. NMLS #10287.
Sell for more on Zillow
Get a free Zillow Showcase℠ listing and you could sell for .
$282,600
2% more+ $5,652
With Zillow Showcase(estimated)
$288,252