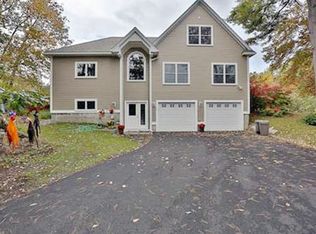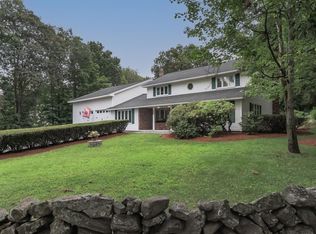~ Proudly Presenting 142 Lowell Rd. ~ This quality built custom cape will immediately make you feel "home"! The Farmer's Porch sets the tone and with nearly 3000 sq.ft. of living space this house can easily accommodate a crowd! Noteworthy; Open Concept, Updated Baths, 2nd Floor Laundry, Master with Double Closets, Gleaming Hardwood, Ceiling Fans, Vaulted Ceiling, Wainscotting, Skylights, Stainless Steel Appliances, a large kitchen island and dedicated office space! What's not to love! So much natural light and so much storage! The Deck over looks a big backyard, perfect for all your outdoor activities. Freshly landscaped and ready for your arrival! Commuter's dream conveniently located just minutes from the highway with numerous nearby amenities including great shopping, dining and the new Tuscan Village! Imagine the possibilities! Schedule your tour today.
This property is off market, which means it's not currently listed for sale or rent on Zillow. This may be different from what's available on other websites or public sources.


