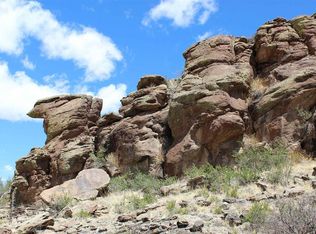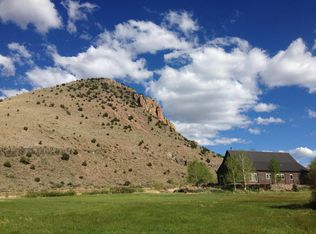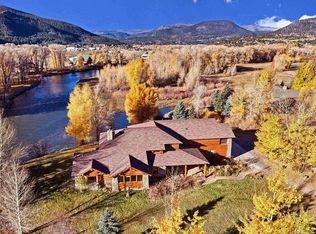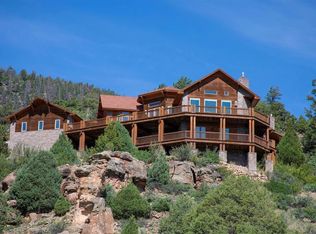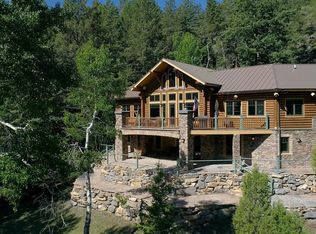7R Ranch features a stunning custom home and a heated shop situated on 73 acres that border more than 220,000 acres of public land. San Francisco Creek runs year-round through the property, offering over four-tenths of a mile of scenic creek frontage. Wildlife including deer, elk, and wild turkey frequently pass through the ranch at different times of the year.Located just four miles south of Del Norte, the property is also within an easy 38-mile drive to Wolf Creek Ski Area. The elevation ranges from 8,200 feet at the valley floor to 8,760 feet at the ridge on the eastern side.
With annual property taxes of only $5,054 and modest road maintenance dues of $175, this ranch boasts exceptionally low holding costs. Gardening enthusiasts will appreciate the raised beds and two greenhouses, offering ample space to grow vegetables, flowers, or herbs.
The 8,000-square-foot custom home, built and maintained by its original owner, showcases pride of ownership throughout. Previously operated as a bed and breakfast, the main level features six en-suite bedrooms—each with walk-in closets, individual thermostats for the in-floor radiant heating system (divided into 12 zones), and French doors that open onto a wraparound porch.
A gourmet chef’s kitchen includes two oversized islands, double ovens, a six-burner cooktop with a pot filler, two sinks, two dishwashers, and two microwaves—perfect for entertaining or large family gatherings. The luxurious primary suite offers French doors that open toward the creek, large windows that fill the space with natural light, and a double-sided fireplace that continues into a spacious bathroom.
Upstairs, you'll find a full bathroom, a massive office or den with custom cabinetry, and a large hobby room with a covered balcony overlooking the creek. This space was previously used as a professional quilting and sewing room.
For sale
Price cut: $249K (1/7)
$2,499,000
142 Meadow Rd, Del Norte, CO 81132
6beds
7,998sqft
Est.:
Farm, Single Family Residence
Built in 2008
73.31 Acres Lot
$2,234,200 Zestimate®
$312/sqft
$15/mo HOA
What's special
Double-sided fireplaceCustom homeHobby roomWraparound porchCovered balconyTwo greenhousesIn-floor radiant heating system
- 223 days |
- 349 |
- 13 |
Zillow last checked: 8 hours ago
Listing updated: June 10, 2025 at 06:10pm
Listed by:
Eric Roark 0737117 214-502-8855,
The Stainback Organization 214-502-8855
Source: NTREIS,MLS#: 20954174
Tour with a local agent
Facts & features
Interior
Bedrooms & bathrooms
- Bedrooms: 6
- Bathrooms: 8
- Full bathrooms: 2
- 1/2 bathrooms: 6
Primary bedroom
- Level: First
- Dimensions: 25 x 25
Dining room
- Features: Dumbwaiter
- Level: First
- Dimensions: 25 x 25
Living room
- Features: Built-in Features, Ceiling Fan(s), Fireplace
- Level: First
- Dimensions: 25 x 25
Heating
- Fireplace(s), Radiant Floor
Cooling
- Ceiling Fan(s)
Appliances
- Included: Double Oven, Refrigerator, Trash Compactor
Features
- Wet Bar, Pantry, Vaulted Ceiling(s), Walk-In Closet(s), Wired for Sound
- Flooring: Laminate, Tile
- Windows: Window Coverings
- Has basement: No
- Number of fireplaces: 6
- Fireplace features: Bedroom, Bath, Den, Family Room, Gas Log, Kitchen, Library, Primary Bedroom
Interior area
- Total interior livable area: 7,998 sqft
Video & virtual tour
Property
Parking
- Total spaces: 2
- Parking features: Electric Gate, Garage Faces Front, Garage, Garage Door Opener, Gated, Heated Garage
- Attached garage spaces: 2
Features
- Levels: One
- Stories: 1
- Patio & porch: Covered, Front Porch, Patio
- Exterior features: Fire Pit
- Pool features: None
- On waterfront: Yes
- Waterfront features: Creek
Lot
- Size: 73.31 Acres
- Features: Acreage, Backs to Greenbelt/Park, Landscaped
- Residential vegetation: Brush, Cleared, Grassed, Partially Wooded
Details
- Additional structures: Workshop
- Parcel number: 3105401007
- Other equipment: Satellite Dish
Construction
Type & style
- Home type: SingleFamily
- Architectural style: Ranch,Farmhouse
- Property subtype: Farm, Single Family Residence
Materials
- Foundation: Slab
- Roof: Metal
Condition
- Year built: 2008
Utilities & green energy
- Sewer: Septic Tank
- Water: Well
- Utilities for property: Electricity Available, Electricity Connected, Propane, Septic Available, Water Available
Community & HOA
Community
- Features: Fishing, Gated
- Security: Security Gate, Gated Community
- Subdivision: Pronghorn Ranch
HOA
- Has HOA: Yes
- Services included: Maintenance Grounds
- HOA fee: $175 annually
- HOA name: Pronghorn
- HOA phone: 214-725-7893
Location
- Region: Del Norte
Financial & listing details
- Price per square foot: $312/sqft
- Tax assessed value: $1,017,749
- Annual tax amount: $4,390
- Date on market: 6/10/2025
- Cumulative days on market: 74 days
- Listing terms: Cash,Conventional
- Electric utility on property: Yes
Estimated market value
$2,234,200
$2.10M - $2.37M
$4,688/mo
Price history
Price history
| Date | Event | Price |
|---|---|---|
| 1/7/2026 | Price change | $2,250,000-10%$281/sqft |
Source: | ||
| 6/3/2025 | Listed for sale | $2,499,0000%$312/sqft |
Source: | ||
| 5/14/2025 | Listing removed | $2,499,999$313/sqft |
Source: | ||
| 4/16/2025 | Price change | $2,499,999-9.1%$313/sqft |
Source: | ||
| 10/24/2024 | Listed for sale | $2,750,000-14.7%$344/sqft |
Source: | ||
Public tax history
Public tax history
| Year | Property taxes | Tax assessment |
|---|---|---|
| 2024 | $4,390 +0.8% | $74,205 |
| 2023 | $4,356 -8.2% | $74,205 +2% |
| 2022 | $4,744 +8.4% | $72,736 -3.5% |
Find assessor info on the county website
BuyAbility℠ payment
Est. payment
$14,053/mo
Principal & interest
$12309
Home insurance
$875
Other costs
$869
Climate risks
Neighborhood: 81132
Nearby schools
GreatSchools rating
- 5/10Del Norte Middle SchoolGrades: K-6Distance: 2.8 mi
- 6/10Del Norte High SchoolGrades: 7-12Distance: 2.8 mi
Schools provided by the listing agent
- Elementary: Colorado
- Middle: Colorado
- High: Colorado
- District: Colorado
Source: NTREIS. This data may not be complete. We recommend contacting the local school district to confirm school assignments for this home.
- Loading
- Loading
